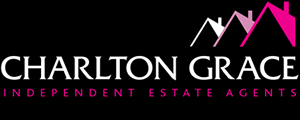Charlton Grace are delighted to offer to the market this immaculately presented, chain free four bedroom detached family house, built by Bewley Homes in 2021 to their usual high specification, located within Oakley village.
DESCRIPTION
The tastefully decorated accommodation has a ground floor comprising entrance hall, living room, a huge, well equipped kitchen/dining room, utility room and downstairs WC. The first floor offers a master bedroom with en suite, three further bedrooms and family bathroom. There is a landscaped south facing rear garden, and tandem driveway with EV charging point leading to a garage. The property has full double glazing and gas central heating throughout and is rated ‘B’ for energy efficiency.
LOCATION
The property forms part of a desirable development built by Bewley Homes in 2021, located within the desirable North Hampshire village of Oakley, in which there are local facilities including a doctor's surgery, Co-op, pharmacy, butcher, public houses, coffee shop, Church, village duck pond and a number of recreational grounds. The local infant & junior schools are very highly regarded and are within a very short walk of the property. There is a large amount of open space and countryside walks nearby. The larger market town of Basingstoke is situated 4.2 miles away and offers a wide range of retail, restaurants and recreational facilities. Excellent road links via the M3 motorway and A34 are close by. Mainline train links to London Waterloo and the south coast are available from either Basingstoke or Overton and are a short drive or bus journey away.
GROUND FLOOR
HALLWAY. Stairs to first floor with cupboard under.
LIVING ROOM. 16'9" x 11'0" (5.11m x 3.35m) Front aspect. TV points, two radiators.
KITCHEN/DINING ROOM. 19'7" max x 13'7" (5.97m x 4.14m) Dual rear aspect with French doors to the garden. Quality range of matching eye and floor level units with drawers, quartz work surfaces with upstands. One and a half bowl sink unit with mixer tap. Double oven, gas hob, integrated dishwasher. Radiator.
UTILITY ROOM. 5'8" x 4'6" (1.73m x 1.37m) Door to outside. Plumbing for washing machine with work surface over. Gas boiler.
DOWNSTAIRS CLOAKROOM. Low-level WC, wash basin with mixer tap and cupboard under. Part tiled walls, radiator.
FIRST FLOOR
LANDING.
MASTER BEDROOM. 12'4" x 9'3" (3.76m x 2.82m) Front aspect. Built in double wardrobe, radiator. Door to:
ENSUITE.Side aspect. Luxury suite comprising shower enclosure, low-level WC, wash basin with mixer tap and cupboard under. Part tiled walls, tiled flooring towel radiator.
BEDROOM TWO. 12'4" x 9'3" (3.76m x 2.82m) Rear aspect. Radiator.
BEDROOM THREE. 10'4" x 8'6" (3.15m x 2.59m) Rear aspect. Radiator.
BEDROOM FOUR. 8'0" x 8'0" (2.44m x 2.44m) Front aspect. Radiator.
FAMILY BATHROOM. Side aspect. Luxury suite comprising bath with shower mixer and glass screen, low-level WC, wash basin with mixer tap and cupboard under. Part tiled walls, tiled flooring towel radiator.
OUTSIDE
FRONT GARDEN. Open plan and laid to lawn with path to the front door. Tandem driveway for off road parking leading to the garage, EV charging point, gated side access to:
REAR GARDEN. Superbly landscaped and enjoying a south facing aspect. large porcelain stone patio with lawn beyond having borders of shrubs.
GARAGE. Up and over door, light and power, side door to garden.
ESTATE SERVICE CHARGE
Currently there is no charge payable, as Bewley Homes are still responsible for the site. When the management company are appointed (exact date as yet unknown) the charge is expected to be circa £275 PA.

