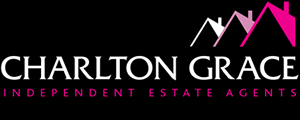Charlton Grace are delighted to present to the market this truly unique and stunning extended four bedroom detached family home situated within a sought-after quiet cul-de-sac within the village centre.
DESCRIPTION
Charlton Grace are delighted to present to the market this truly unique and stunning extended detached family home situated within a sought-after quiet cul-de-sac within the village centre.
The property has undergone an extensive programme of remodelling and has also been extended to create a stunning and practical modern lifestyle.
The ground floor comprises entrance hallway, modern cloakroom/utility room, a fabulous sitting room, study/family room, modern kitchen/diner with built in oven and hob, garden room.
The first floor offers main bedroom with en-suite, three further good size bedrooms, and a modern family bathroom. The property also offers double glazed windows and gas central heating to radiators.
The setting for this property is exceptional. As you cross the driveway you find a pathway leading up onto Hazeley Heath - 447 acres of SSI land giving miles of countryside walks. In the other direction, the village centre is less than a quarter of a mile giving easy access to a variety of day to day shops and more individual boutiques and eateries.
Outside, offers an attractive frontage with a large driveway giving off street parking for two/three cars and access to the garage. The private rear garden has been landscaped to offer a substantial lawn and a large selection of mature shrubs. A large, decking area extends from the rear of the property being ideal for 'al fresco' dining in the summer months.
LOCATION
The village of Hartley Wintney is a haven with its delightful duck pond, cricket pavilion and green, commons and coppiced wood, all contained within an attractive circle of historic homes. As well as a golf course there is a successful football ground and team and thriving U3A (university of the 3rd age). The High Street bustles with its family-run butcher, delicatessens, vintners, baker, grocers, hairdressers, florist, Post Office apparel and antiques shops. There are expert antique and clock restorers, lawyers, designers, fitness trainers, masseuses, therapists, and veterinarian. The doctors’ surgery too as well as a bus stop offering access to Reading, Camberley, and many other destinations.
GROUND FLOOR
Double glazed door to:
ENTRANCE HALLWAY.Front aspect double glazed windows, stairs to first floor, Karndean flooring, storage cupboard, radiator. Doors to:
MODERN CLOAKROOM/UTILITY ROOM. (6’ x 5’4) Front aspect double glazed windows, low level WC, wash hand basin, range of units, space and plumbing for washing machine and tumble dryer, Karndean flooring. Heated towel rail.
MODERN KITCHEN. (18’ x 9'10') Front aspect double glazed windows, sink unit with mixer taps, granite work tops, range of eye and floor matching units, built in Neff oven and combi microwave, built in five ring gas hob with overhead extractor hood, integral dish washer, integral fridge freezer, tiled flooring, ceiling inset lights. Access to:
GARDEN ROOM. (14’4 x 10’4) Brick wall based with double glazed windows, double glazed doors to garden, wall mounted heater.
FABULOUS SITTING ROOM. (16’ x 15’) Rearaspect double glazed windows, double glazed doors to a large, decking area extends from the rear of the property being ideal for 'al fresco' dining in the summer months, wall mounted fire, Karndean flooring, built-in storage cupboard. Radiator. Door to:
STUDY/FAMILY ROOM. (15’ x 9’4) Double glazed windows, double glazed doors to garden, Karndean flooring, door to garage, radiator.
FIRST FLOOR
LANDING. Access to loft space. Doors to all rooms.
BEDROOM ONE. (12’ x 11’4) Front aspect double glazed windows, fitted wardrobes and cupboards. Radiator. Access to:
REFITTED ENSUITE. Front aspect double glazed windows, wash hand basin, shower cubicle.
BEDROOM TWO. (11’ x 10’) Frontaspect double glazed windows. Built in storage cupboard. Radiator.
BEDROOM THREE. (9’ x 7’10) Rear aspect double glazed windows, storage cupboards, radiator.
BEDROOM FOUR. (8’2 x 8’) Rear aspect double glazed windows, storage cupboards, radiator.
MODERN FAMILY BATHROOM. Rear aspect double glazed windows, low level WC, wash hand basin, enclosed panelled bath with built in shower over, tiled walls, heated towel rail.
OUTSIDE
LANDSCAPED FRONT GARDEN. Open plan laid to lawn garden with well stocked borders, spacious driveway which provides parking for three/four vehicles, access to garage.
PRIVATE REAR GARDEN. The private rear garden has been landscaped to offer a substantial lawn with well stocked borders. A large, decking area extends from the rear of the property being ideal for 'al fresco' dining in the summer months. Enclosed and side access. The garden is sheltered and enjoys good privacy with a south-westerly aspect.
HOME OFFICE. (10’ x 9’) Windows, lighting, and phone socket.
GARAGE. (16’8 x 8’2) Up and over door, light and power, rear access.

