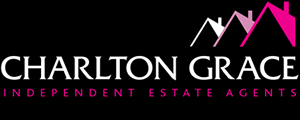Charlton Grace are delighted to present to the market this truly unique and stunning three storey modern semio-detached town house, situated on the popular Crookham Park development close to schools and amenities. The property offers no onward chain.
DESCRIPTION
Charlton Grace are delighted to present to the market this truly unique and stunning three storey modern semi-detached town house, situated on the popular Crookham Park development close to schools and amenities. The property offers no onward chain.
The accommodation is just over 1400sq.ft. which offers a spacious entrance hallway, modern cloakroom, large bespoke kitchen/diner with fitted appliances, spacious sitting room with doors to garden.
The first floor offers two double bedrooms, and a modern bathroom.
The second offer offers a large main bedroom with access to spacious bespoke walk-in wardrobe and access to modern en-suite shower room.
Further benefits include driveway parking which leads to a single garage, gas central heating to radiators, solar panels, double glazed windows and doors, and a private rear garden with patio area.
LOCATION
Crookham Park benefits from an abundance of outside space including the SANGS land which leads to Ewshot and is popular with walkers and horse riders. Furthermore there is a local school, community centre, tennis courts, children’s play areas and Sainsbury’s local, all within easy reach. The area has a rich local history and enjoys rural surroundings yet with convenient access to local road and rail links. Fleet provides a comprehensive range of shopping and recreational facilities. There are a number of good schools within the local area including two Infant Schools and Court Moor Secondary School, in addition many of the Independent Schools are in easy reach. The area is well served for the commuter with main line stations at Fleet, Hook and Winchfield providing a scheduled service to London Waterloo; also the M3 at Junctions 4a and 5 are within easy driving distance.
GROUND FLOOR
Door to:
SPACIOUS ENTRANCE HALLWAY. Stairs to first floor. Radiator. Doors to:
MODERN CLOAKROOM. Low level WC, wash hand basin with splash back tiles, extractor fan, radiator.
SPACIOUS SITTING ROOM. (15’10 x 11’4) Rear aspectdouble glazed windows, double glazed doors to a paved terrace extends from the rear of the property being ideal for 'al fresco' dining in the summer months, radiators.
LARGE KITCHEN/DINER. (16’ x 9’) Front aspect double glazed windows with fitted wooden shutters, sink unit, work tops, matching bespoke eye and floor level units, built in oven, built in hob with overhead extractor hood, fitted dish washer, fitted washing machine, space for right fridge freezer, wall mounted gas boiler, ceiling inset lights, radiator.
FIRST FLOOR
SPACIOUS LANDING. Built in airing cupboard, storage cupboard, and stairs to second floor. Doors to:
BEDROOM TWO. (15’10 x 9’8) Rearaspect double glazed windows, radiator.
MODERN FAMILY BATHROOM. (8’4 x 7’) Low level WC, wash hand basin, enclosed panelled bath with mixer taps and hand held shower attachment, ceiling inset lights, radiator.
BEDROOM THREE. (10’6 x 8’6) Front aspect double glazed windows, radiator.
SECOND FLOOR
MAIN BEDROOM. (16’ x 13’) Front aspect double glaze windows, wall mounted lights, access to loft, radiators. Doors to:
LARGE WALK-IN WARBROBE. (8’4 x 5’6) Velux window, fitted bespoke shelving and hang tail space, access to eave storage.
MODERN EN-SUITE SHOWER ROOM. (7’4 x 6’) Velux window, low level WC, wash hand basin, shower cubicle, tiled walls, heated towel rail.
OUTSIDE
FRONT GARDEN. Path to front door, driveway leading to garage and giving off street parking.
PRIVATE REAR GARDEN. Laid to lawn garden, a paved terrace extends from the rear of the property being ideal for 'al fresco' dining in the summer months, partly enclosed by brick wall and wooden fencing, access to garage.
GARAGE. (19’8 x 9’10) Up and over door, light and power, storage in the eaves, double glazed door to garden.
Additional Information
There is an annual management fee charge circa £279.00 towards the maintenance of the development and SANGS

