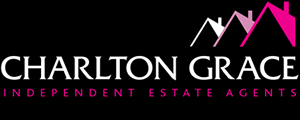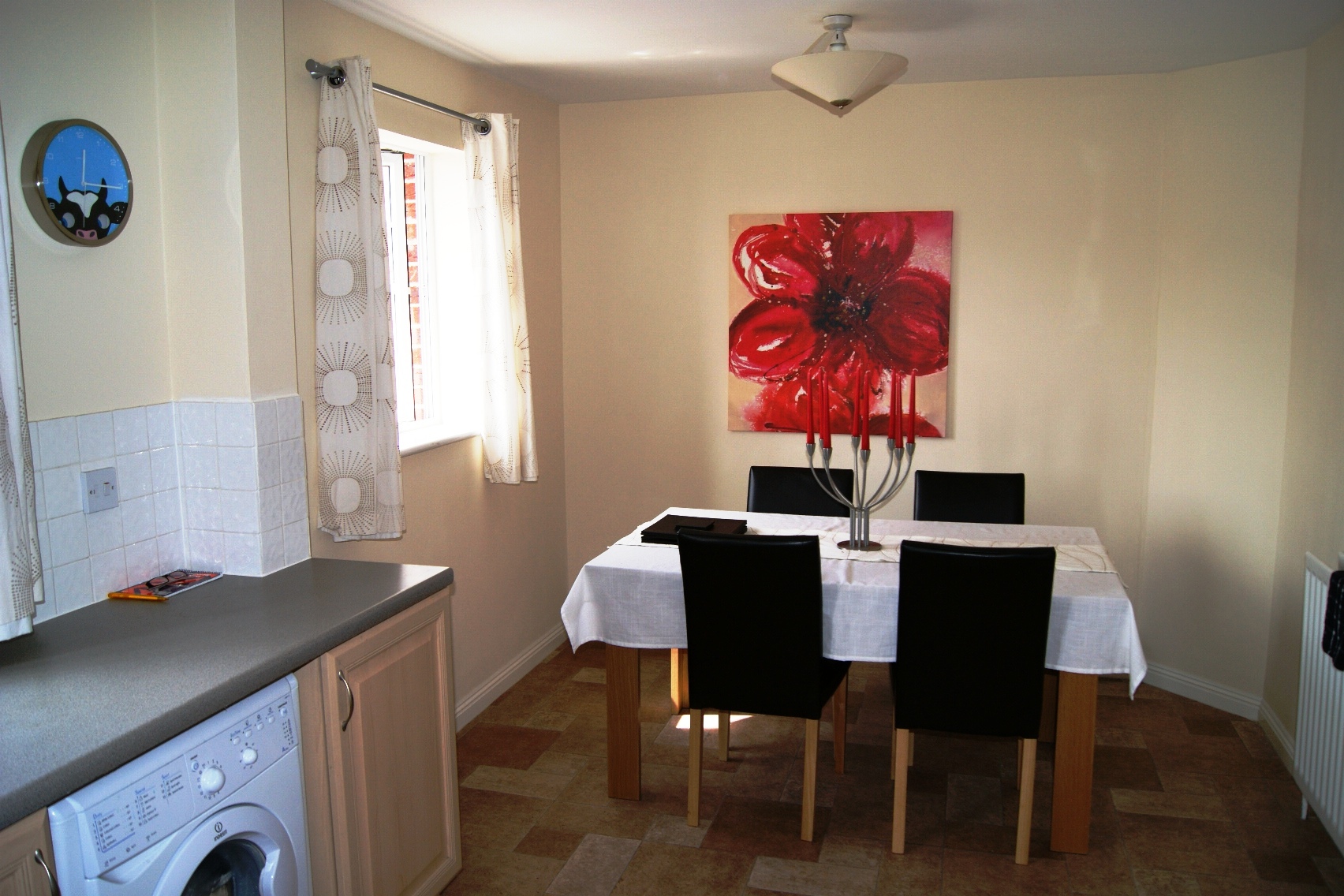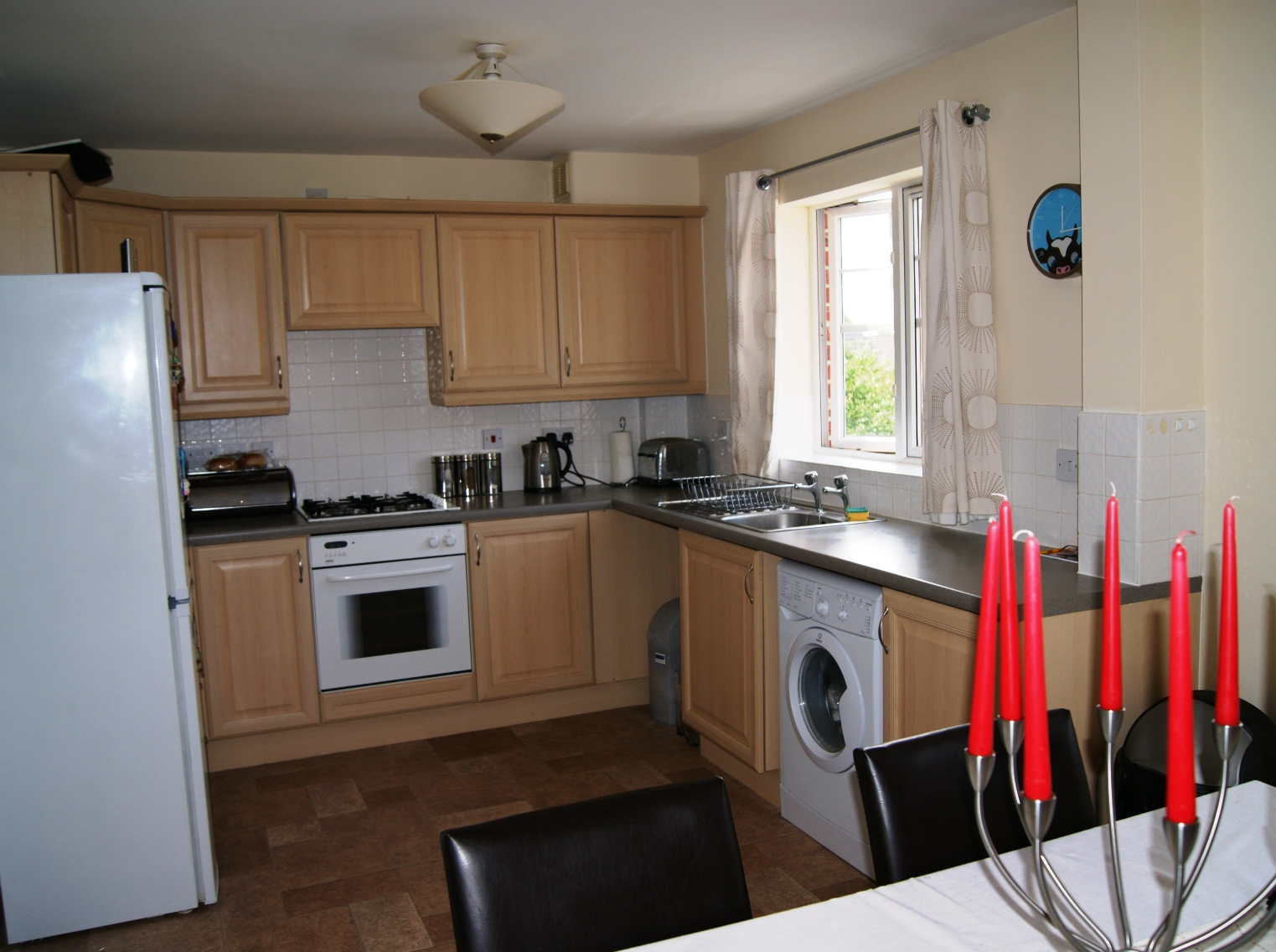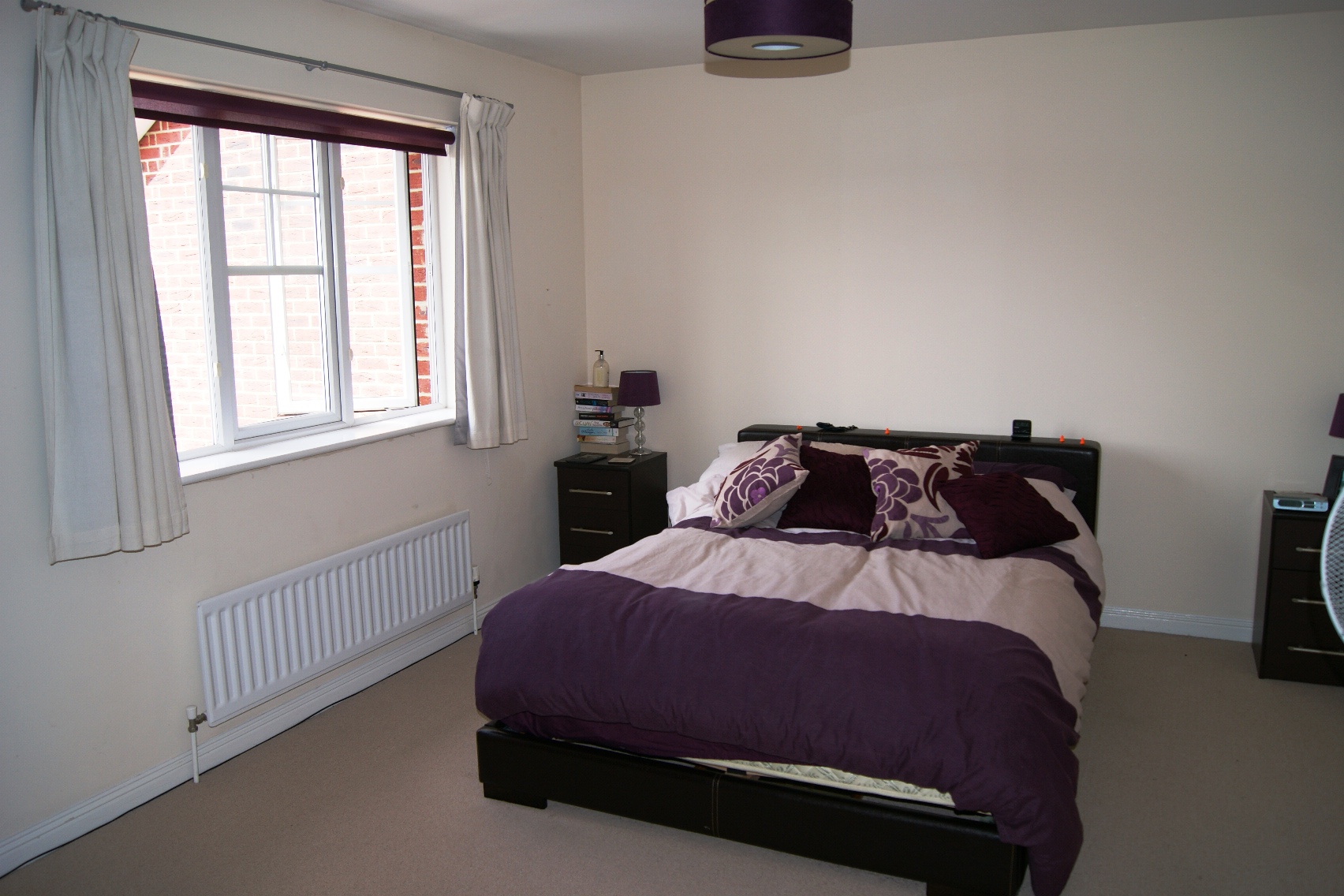Charlton Grace are delighted to offer to the rental market this three/four bedroom town house with double garage, ideal for thise wanting generous accommodation without the complications of having to maintain a garden. Available unfurnished from 1/12/25
The ground floor offers entrance hallway and modern cloakroom and access to the integral double width garage. The first floor offers a kitchen/diner, double aspect living room and study/fourth bedroom. The second floor offers a master bedroom with en-suite shower, two further double bedrooms and family bathroom. The property also offers double glazing and gas central heating. This property has no garden.
LOCATION
The property is situated in the sought after development of Park Village, located on the north-western edge of Basingstoke. The town centre is within a short drive and offers multiple shopping and recreational facilities together with Festival Place shopping precinct, the Anvil Concert Hall and Haymarket Theatre. The commuter is well catered for with easy access to junction 6 of the M3 and the mainline station, which offers a regular service to London Waterloo in about 45 minutes.
GROUND FLOOR
Door to:
ENTRANCE HALLWAY. Stairs to first floor. Storage cupboard, door to double garage, radiator. Door to:
CLOAKROOM. Front aspect double glazed window, low level WC, wash hand basin with splash back tiles, wood laminate flooring, radiator.
FIRST FLOOR
LANDING. Stairs to first floor, radiator. Doors to:
KITCHEN/DINER. 17'0" x 9'4" (5.18m x 2.84m) Front aspect double glazed windows, sink unit, work surface, matching eye and floor level units with drawers, built in oven and four ring gas hob with overhead extractor hood, washing machine, fridge freezer, wall mounted gas boiler, wood laminate flooring, radiator.
STUDY/BEDROOM FOUR. 10'5" x 6'8" (3.18m x 2.03m) Rear aspect double glazed window, radiator.
LIVING ROOM. 19'10" x 11'10" (6.05m x 3.61m) Front and rear aspect double glazed windows, TV point, radiators.
SECOND FLOOR
LANDING. Access to loft, built in airing cupboard, radiator.
MASTER BEDROOM. 13'8" x 11'1" (4.17m x 3.38m) Front aspect double glazed windows, radiator. Door to:
ENSUITE. Front aspect double glazed window, low level WC, wash hand basin, shower cubicle, inset lights, radiator.
BEDROOM TWO. 15'10" x 8'8" (4.83m x 2.64m) Front aspect double glazed window, radiator.
BEDROOM THREE. 9'5" x 9'0" (2.87m x 2.74m) Front aspect double glazed window, radiator.
FAMILY BATHROOM. Rear aspect double glazed window, low level WC, wash hand basin, enclosed panelled bath with built in shower over, tiled walls, low voltage inset lights, radiator.
OUTSIDE
DOUBLE GARAGE. Up and over door, light and power, side access.
** NO GARDEN **
COUNCIL TAX BAND: E
EPC RATING: C




