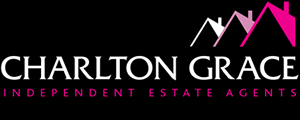Charlton Grace are delighted to offer to the market this fabulous, detached three double bedroom family house built in 2020 by Croudace Homes. The property is set within a small modern development on the outskirts of Hook village.
The spacious accommodation offers entrance hallway, modern cloakroom, spacious modern bespoke kitchen/diner, large fabulous sitting room with doors to garden.
The first floor offers a main bedroom with modern en-suite and fitted wardrobe, two further double bedrooms, and a modern family bathroom.
The property also offers double glazing and gas central heating to radiators. Outside there is a generous fully enclosed superb, landscaped rear garden and excellent frontage, giving ample off-road parking for two cars and access to the detached garage.
LOCATION
Hook is situated in the district of Hart, in north-east Hampshire about six miles from Basingstoke. It is a large village offering excellent commuter links with London Waterloo accessible in about an hour via the mainline rail station and access to Junction 5 of the M3 motorway. Hook has expanded over the past 50 years to become a large village; the centre has shopping facilities including a Tesco and Sainsburys supermarket, doctors' surgery, dentists, a Post Office, takeaways, public houses, independent Gym nearby and a church.
There is both an infant and junior school located in the centre of the village. Hook is also within the catchment area for Robert Mays Senior School in Odiham. Finally, two recently refurbished community centres are hosting a wide range of activities for all age groups. Nearby villages such as Newnham, Odiham, Rotherwick and Hartley Wintney, towns like Farnham and Basingstoke, and the nearby Wellington Country Park make for a great combination of urban and countryside living. Several local parks include Bassett's Mead Country Park, Whitewater meadows country park and children play park, Hartletts Park, Wellworth Park and the King George V Playing Fields.
GROUND FLOOR
Double glazed door to:
ENTRANCE HALL. Stairs to first, wooden flooring. Radiator. Doors to:
MODERN CLOAKROOM. Front aspect double glazed window, low level WC, wash hand basin with splash back tiles, tiled flooring, ceiling inset lights. Radiator.
BESPOKE KITCHEN/DINER. (16’ x 12') Rear and front aspect double glazed windows, sink unit with mixer taps, work surface, matching eye, and floor level units with drawers, fitted gas hob with overhead extractor hood, space for upright fridge/freezer, fitted oven, fitted dish washer and washing machine, ceiling inset lights, tiled flooring. Radiator.
FABULOUS SITTING ROOM. (16’ x 10'8’) Front aspect double glazed windows, double glazed doors to garden, wooden flooring. Radiator.
FIRST FLOOR
LANDING. Double glazed window, access to loft space. Doors to all rooms.
MAIN BEDROOM. (14’ x 9'2) Front aspect double glazed windows with fabulous views overlooking the open countryside. Radiator. Door to:
MODERN ENSUITE. Rear aspect double glazed window, Low level W.C, wash hand basin with storage cupboard below, spacious shower cubicle with overhead shower, tiled flooring, ceiling inset lights. Heated towel rail.
BEDROOM TWO. (11’ x 9’2) Front aspect double glazed windows with fabulous views overlooking the open countryside. Radiator.
BEDROOM THREE. (11’ x 7') Rear aspect double glazed windows. Radiator.
MODERN FAMILY BATHROOM. Front aspect double glazed windows, low level WC, wash hand basin with storage cupboard below, enclosed paneled bath with mixer taps and hand held shower attachment, tiled walls and tiled flooring, ceiling inset lights. Heated towel rail.
OUTSIDE
Externally, at the front of the house there is a spacious brick blocked driveway giving off street parking for two cars side by side and access to a detached garage with up and over door and a personal door into the garden. At the rear and side of the house is a beautiful landscaped L-shaped garden that wraps around the back and side of the house and features a paved patio area and decking space, laid to lawn garden with well stocked borders, fully enclosed on all sides with a gate for side access and an outside tap.
DETACHED GARAGE. (20’ x 9’10) Up and over door, light and power, storage in the eaves, rear access.
There is an Estate Management Charge of £208.80 per year, that can be paid monthly (£17.40). This charge is given as a guide only (supplied by the seller) and any buyer should have this checked and confirmed by their Solicitor prior to exchange of contracts.
COUNCIL TAX: BAND E
TENURE: FREEHOLD

