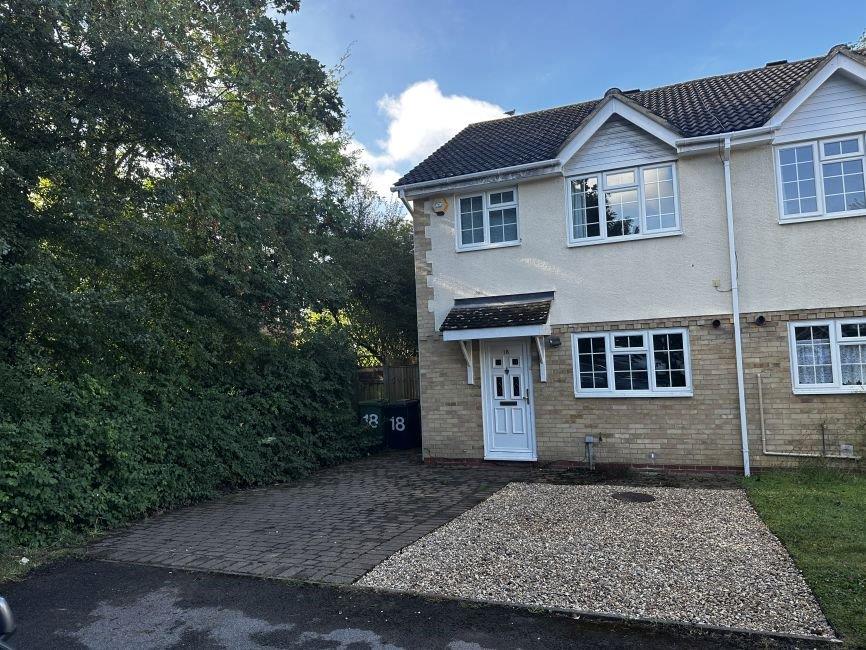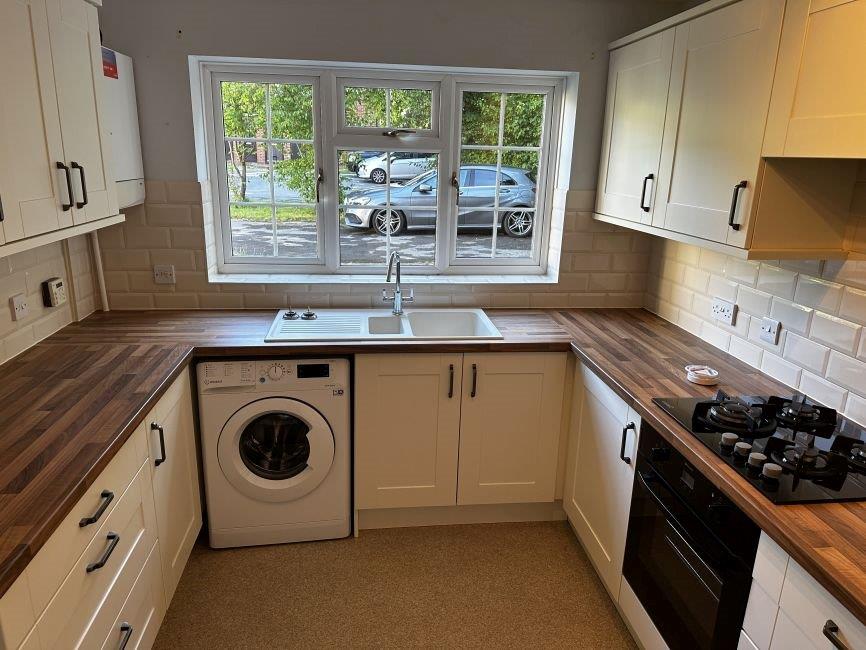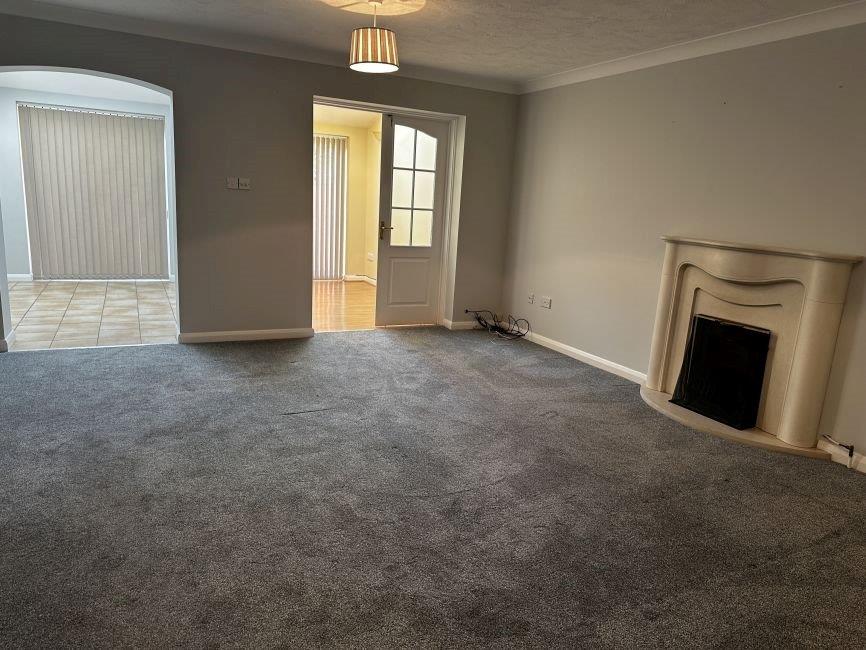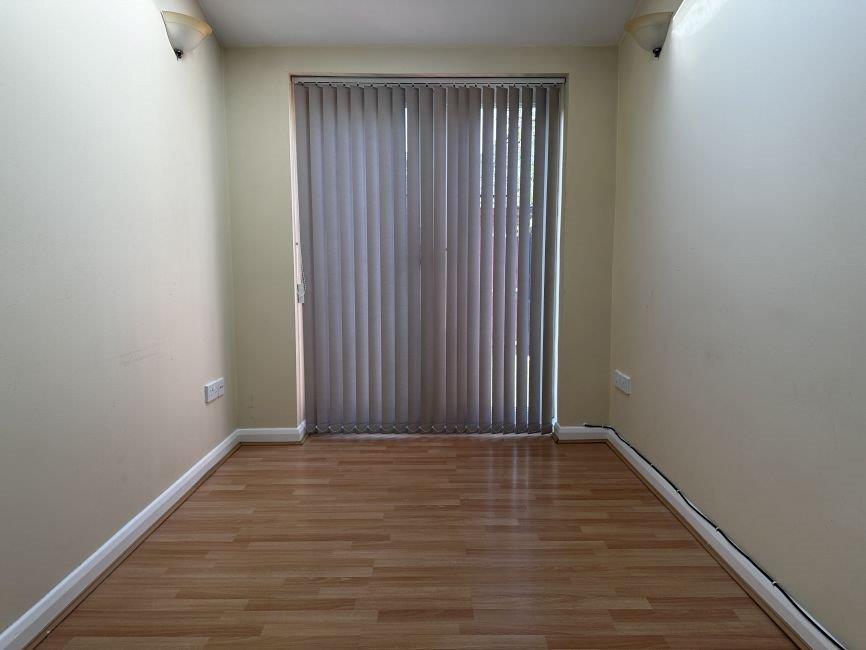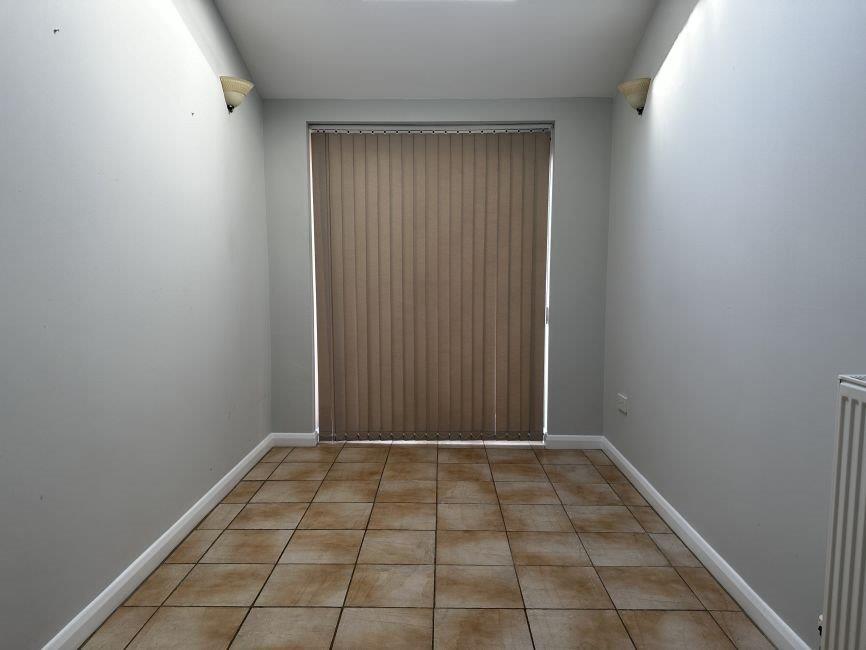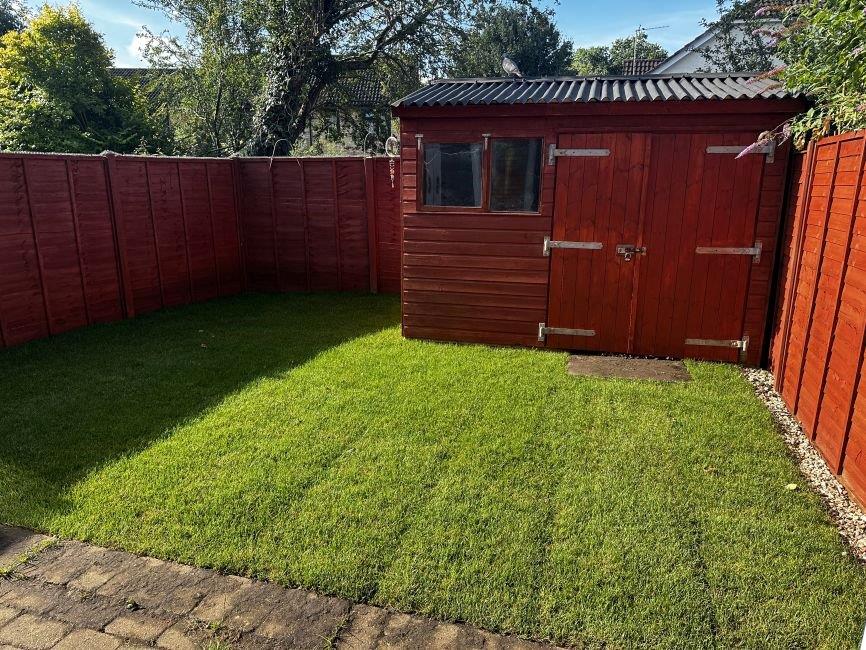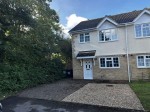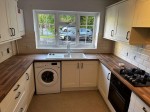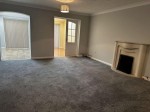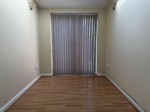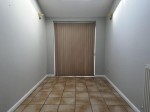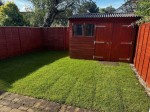Charlton Grace are delighted to offer to the rental market this extended semi-detached family house, situated within desirable Chineham.
Charlton Grace are delighted to offer to the rental market this extended semi-detached family house, situated within desirable Chineham. The accommodation offers entrance hallway, modern kitchen/breakfast room, downstairs WC, living room, dining room and study/family room. The first floor offers three good sized bedrooms and a bathroom. There is an enclosed rear garden and a driveway for off street parking.
Chineham, one of Basingstoke's most desired residential areas, has amenities nearby at Chineham Shopping Centre which offers a Boots, M&S, Tesco and a host of other shops and restaurants. Basingstoke town centre is within a 10-minute drive and offers multiple shopping and recreational facilities together with Festival Place shopping precinct, the Anvil Concert Hall, Haymarket Theatre and the mainline station, which offers a regular service to London Waterloo in about 45 minutes.
Double glazed door to:
ENTRANCE HALLWAY. Stairs to first floor, tiled flooring, radiator. Doors to:
DOWNSTAIR WC. Side aspect double glazed window, low level WC, wash hand basin, tiled walls and tiled flooring, radiator.
KITCHEN/BREAKFAST ROOM. 10'6" x 9'0" (3.20m x 2.74m) Front aspect double glazed window, sink unit with mixer tap, work surfaces, matching eye and floor level units with drawers, built in oven and hob with overhead extractor hood, washing machine, wall mounted gas boiler, radiator.
LIVING ROOM. 16'8" x 15'6" (5.08m x 4.72m) Side aspect double glazed window, storage cupboard, fireplace, radiator. Doors to:
DINING ROOM. 10'0" x 7'0" (3.05m x 2.13m) Rear aspect double glazed French doors to garden, sky light window, tiled flooring, wall light points, radiator.
STUDY/FAMILY ROOM. 10'0" x 7'0" (3.05m x 2.13m) Rear aspect double glazed French doors to garden, wall light points, radiator.
LANDING. Side aspect double glazed window, built in airing cupboard, access to loft, radiator. Doors to:
MASTER BEDROOM. 14'0" x 9'0" (4.27m x 2.74m) Front aspect double glazed window, radiator.
BEDROOM TWO. 13'8" x 8'0" (4.17m x 2.44m) Rear aspect double glazed window, radiator.
BEDROOM THREE. 10'4" x 7'5" (3.15m x 2.26m) Rear aspect double glazed window, radiator.
BATHROOM. Front aspect double glazed window, low level WC, wash hand basin, bath, tiled walls, radiator.
FRONT GARDEN. Half block paved, half shingle giving off street PARKING.
REAR GARDEN. Laid to lawn, with patio area, enclosed by wooden panelled fencing, side access.
COUNCIL TAX: Band D


