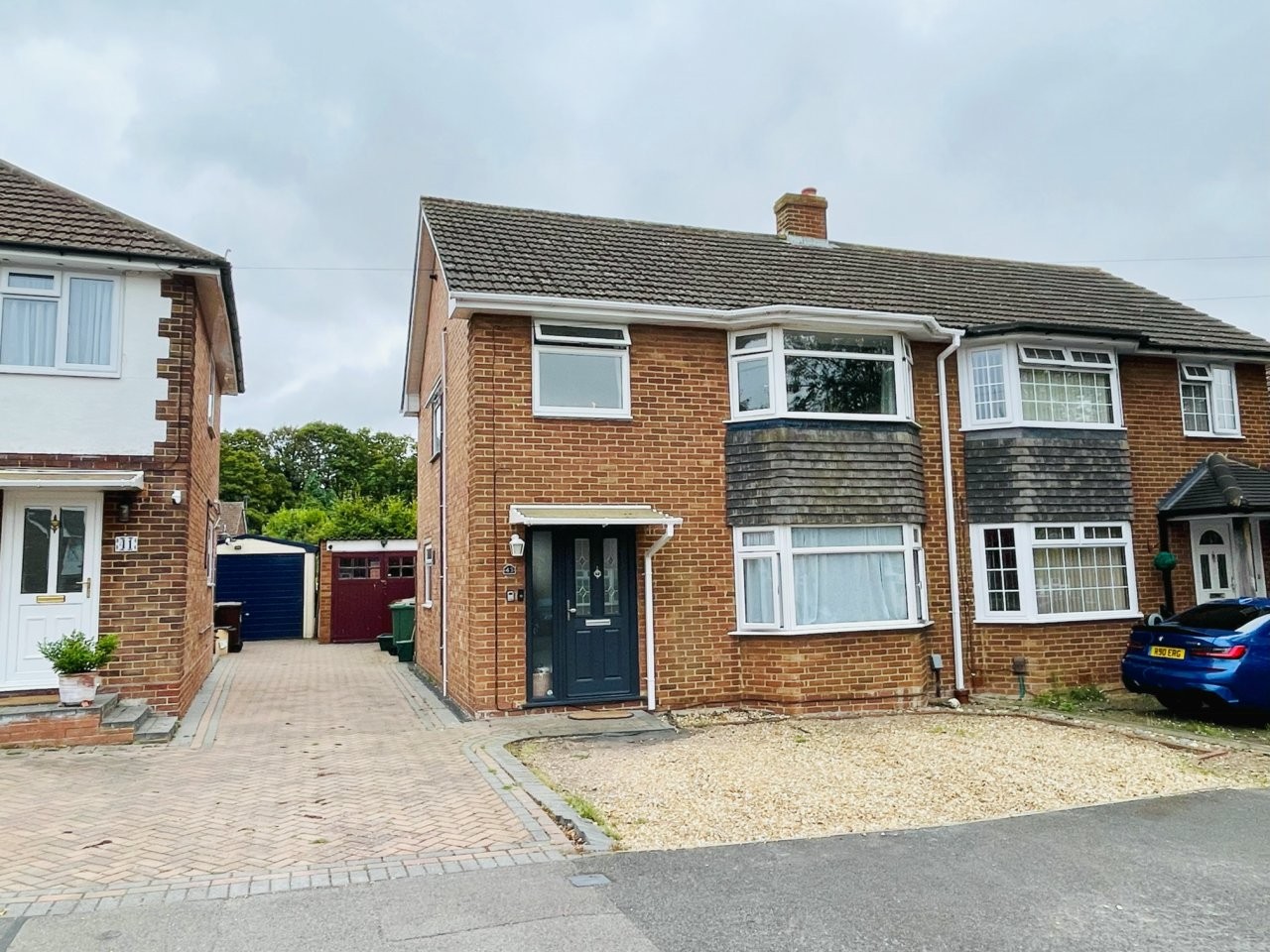Charlton Grace are delighted to offer to the market this well presented semi detached house, having been extensively modernised by the present owners, situated in a premier tree lined road within desirable Harrow Way.
Charlton Grace are delighted to offer to the market this well presented semi detached house, having been extensively modernised by the present owners, situated in a premier tree lined road within desirable Harrow Way. The ground floor offers a hallway, sitting/dining room and refitted kitchen. The first floor offers three bedrooms and a refitted bathroom. There is a huge south facing garden to the rear and a double driveway to the front providing off road parking. A shared driveway to the side leads to the garage. The property has double glazing and gas central heating throughout.
The desirable Harrow Way development is about a mile to the south of the centre of Basingstoke, which has a thriving cosmopolitan centre and regular mainline railway service to London Waterloo (about 45 minutes). The property is within a short distance of the highly regarded primary school. Basingstoke has an excellent range of leisure facilities including a sports centre, cinemas, the Haymarket theatre, Anvil concert hall, a range of restaurants and public houses as well as retail. options including the Festival Place shopping mall. The M3 motorway (Junc’ 6) is a short drive away and provides access to London, the south coast and beyond.
GROUND FLOOR.
HALLWAY. Stairs to first floor with cupboard under. Stone flooring
SITTING/DINING ROOM. 22'8" x 13'4" (6.91m x 4.06m) narrowing to 10'4" (3.15m) Double aspect with bay window to the front and sliding door to the rear garden. TV points, two radiators, wood flooring.
KITCHEN. 9'8" x 9'4" (2.95m x 2.84m) Dual rear and side aspect with door to garden. Continuation of the stone flooring from the hall. Refitted with a comprehensive range of grey units with quartz work surfaces and tiled backs. Butler sink with mixer tap. Integrated fridge, dishwasher and washing machine. Fitted oven and hob with extractor hood over.
FIRST FLOOR.
LANDING. Airing cupboard.
MAIN BEDROOM. 14'2" max into bay x 11'9" (4.32m x 3.58m) Front aspect bay window. Radiator.
BEDROOM TWO. 13'0" x 8'6" (3.96m x 2.59m) Rear aspect. Radiator.
BEDROOM THREE. 7'10" x 7'8" max (2.39m x 2.34m) Front aspect. Radiator.
BATHROOM. Rear aspect. Refitted suite comprising low level WC, wash basin with mixer tap, bath with mixer tap and shower over, tiled walls.
OUTSIDE.
FRONT GARDEN. Driveway providing off road parking for two cars. Shared driveway to the side leading to the garage with gate to:
REAR GARDEN. A particular feature, extending to about 90’ in length enjoying a south facing aspect, laid mainly to lawn with well stocked borders, enclosed by panel fencing. Summerhouse with power.
GARAGE. Up and over door.
SCHOOL CATCHMENTS.
Aged 4-6: St John’s primary.
Aged 7-10: St John’s primary.
Aged 11-16: Cranbourne.
COUNCIL TAX. Band D.
BROADBAND & MOBILE CONNECTIVITY. Broadband – Standard, Super & Ultrafast services are available.
https://www.ofcom.org.uk/phones-and-broadband/coverage-and-speeds/ofcom-checker
STAMP DUTY CALCULATOR
https://www.tax.service.gov.uk/calculate-stamp-duty-land-tax/#!/intro


