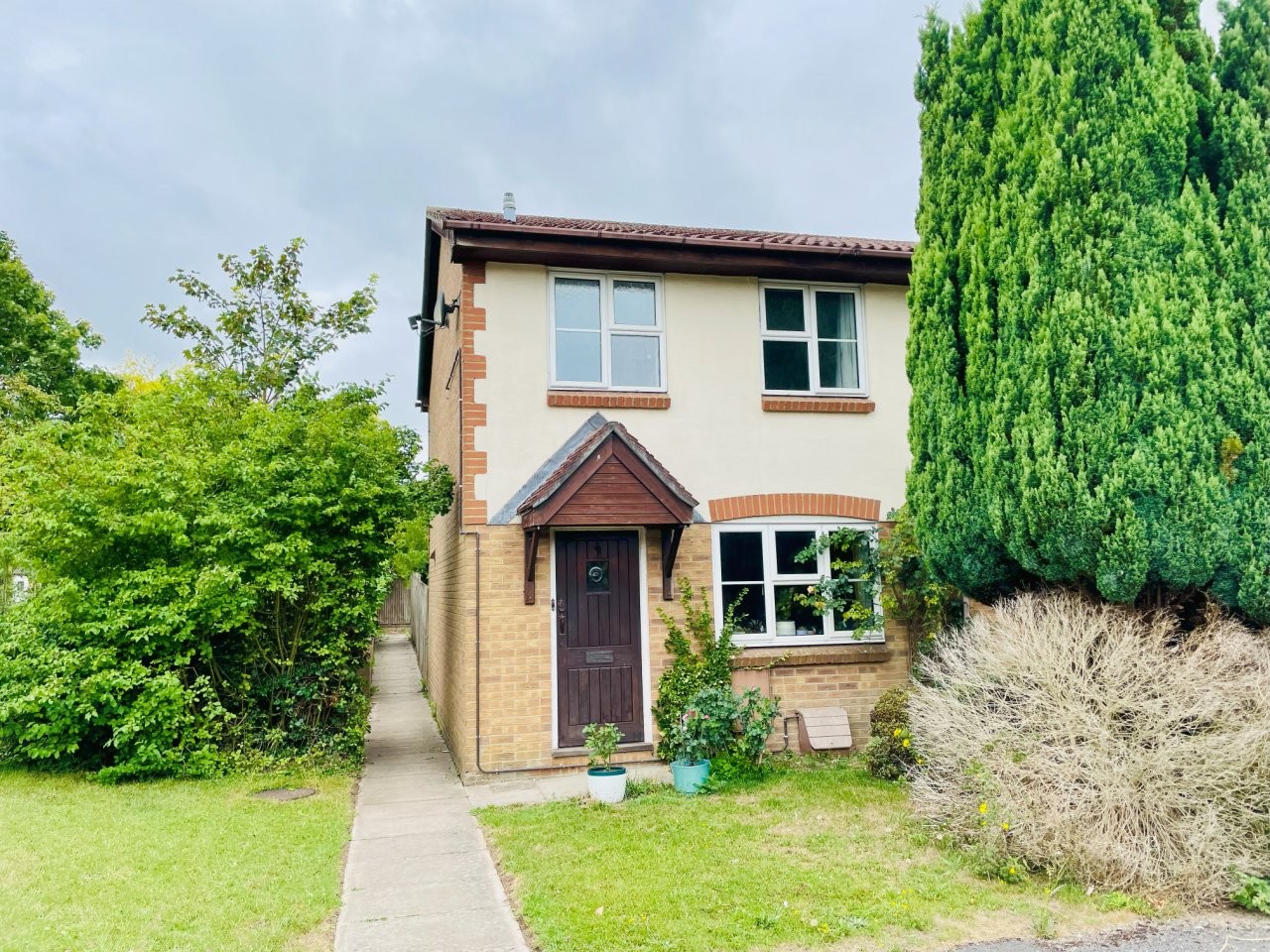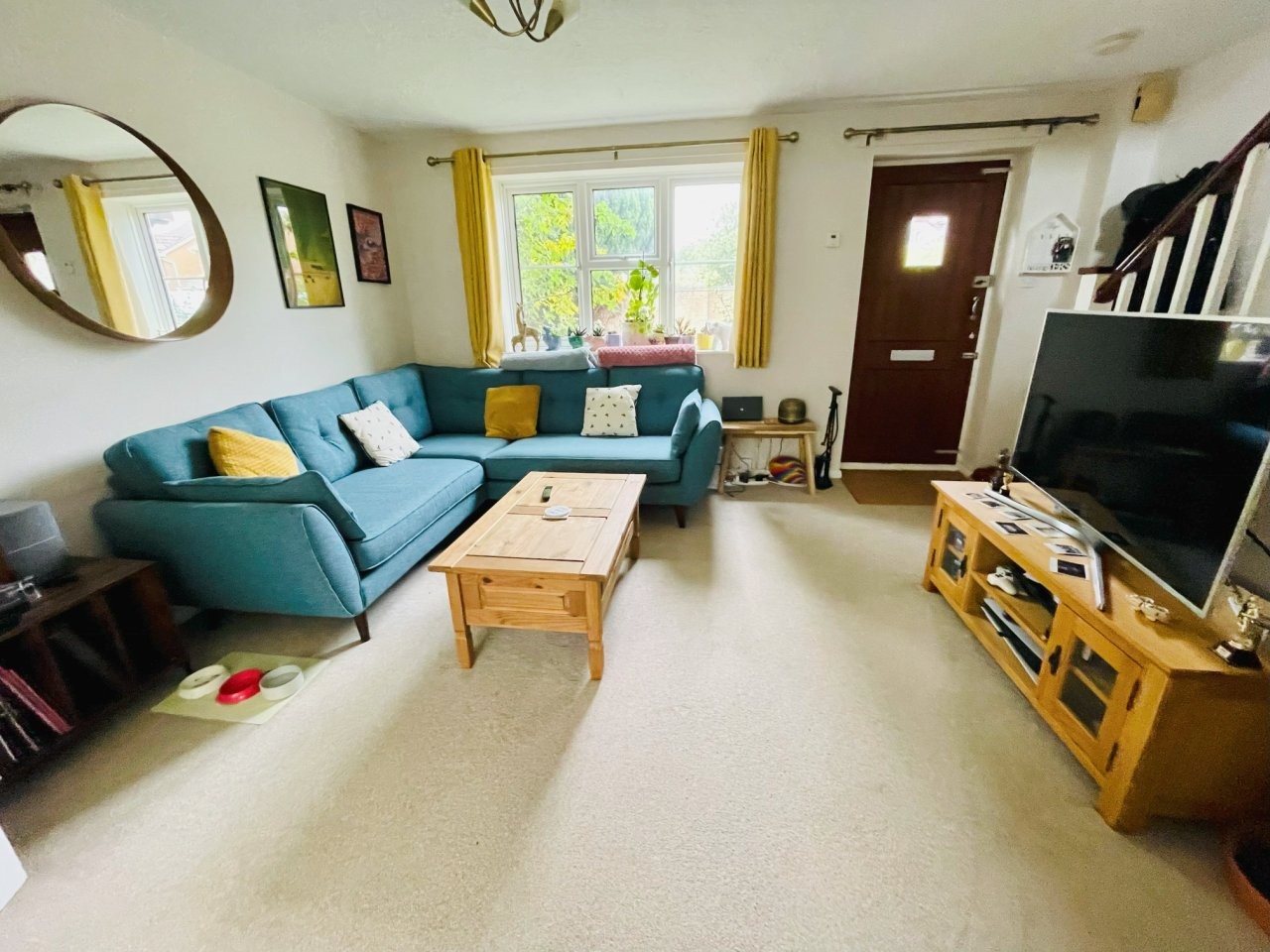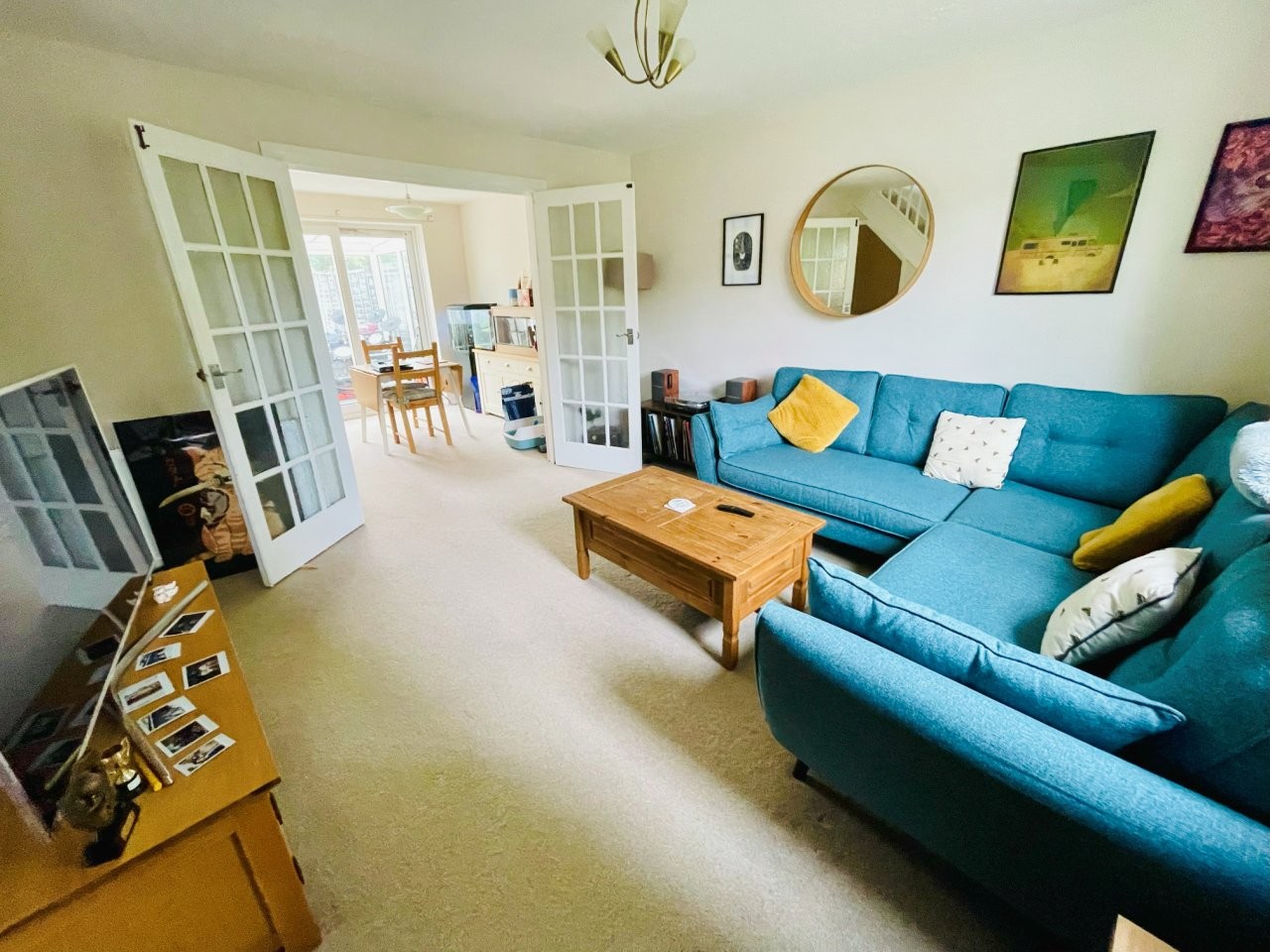Charlton Grace are delighted to offer the market this well presented, chain free end of terraced house, located in a cul-de-sac within the desirable Hatch Warren Development.
Charlton Grace are delighted to offer the market this well presented, chain free end of terraced house, located in a cul-de-sac within the desirable Hatch Warren Development. The accommodation comprises a sitting room, dining room, kitchen, conservatory, three bedrooms and bathroom. There is a secluded south-west facing garden to the rear of the property and allocated parking. Further noteworthy features include double glazed windows and a new central heating system and boiler installed in 2019.
LOCATION
The property is located in a sought after cul-de-sac within the desirable Hatch Warren development, which offers local shops, including supermarket, pharmacy and schools nearby. The town centre is within 3 miles and offers multiple shopping and recreational facilities together with Festival Place shopping precinct, the Anvil Concert Hall, Haymarket Theatre and the mainline station, which offers a regular service to London Waterloo in about 45 minutes. Junctions 6 or 7 of the M3 are within a short drive.
GROUND FLOOR
SITTING ROOM: 15'0" x 12'6" max incl stairs (4.57m x 3.81m) Front aspect. TV points, radiator, stairs to first floor with cupboard under, double doors to:
DINING ROOM: 9'10" x 9'0" (3.00m x 2.74m) Sliding door to conservatory, radiator.
KITCHEN: 9'10" x 6'0" (3.00m x 1.83m) Rear aspect. Modern range of fitted units at floor and eye level with drawers, work surfaces and tiled backs. Fitted oven and hob with extractor hood over, sink unit with mixer tap, space and plumbing for washing machine, space for fridge/freezer.
CONSERVATORY: 8'2" x 7'4" (2.49m x 2.24m) With French doors to the garden.
FIRST FLOOR
LANDING: Doors to bedrooms and bathroom.
BEDROOM ONE: 12'2" x 8'8" (3.71m x 2.64m) Front aspect. Built in double wardrobe, radiator.
BEDROOM TWO: 9'3" x 8'0" (2.82m x 2.44m) Rear aspect. Radiator.
BEDROOM THREE: 7'3" x 6'10" (2.21m x 2.08m) Rear aspect. Radiator.
BATHROOM: Front aspect. Modern suite comprising low-level WC, wash basin with mixer tap, bath with mixer tap, shower unit over and glass screen, part tiled walls, cupboard housing gas boiler.
OUTSIDE
FRONT: Open plan and laid to lawn, path to front door.
REAR GARDEN: Enjoying a secluded south west facing aspect with patio adjoining the rear of the house beyond which is laid to lawn, all enclosed by panel fencing.
ALLOCATED PARKING: Located to the rear of the house.
SCHOOL CATCHMENTS.
Aged 4-6:St Marks Primary and Hatch Warren Infants.
Aged 7-10: St Mark’s Primary and Hatch Warren Juniors.
Aged 11-16: Brighton Hill Community School.
COUNCIL TAX. Band C.
BROADBAND & MOBILE CONNECTIVITY. Broadband – Standard, Super & Ultrafast available.
https://www.ofcom.org.uk/phones-and-broadband/coverage-and-speeds/ofcom-checker
STAMP DUTY CALCULATOR
https://www.tax.service.gov.uk/calculate-stamp-duty-land-tax/#!/intro



