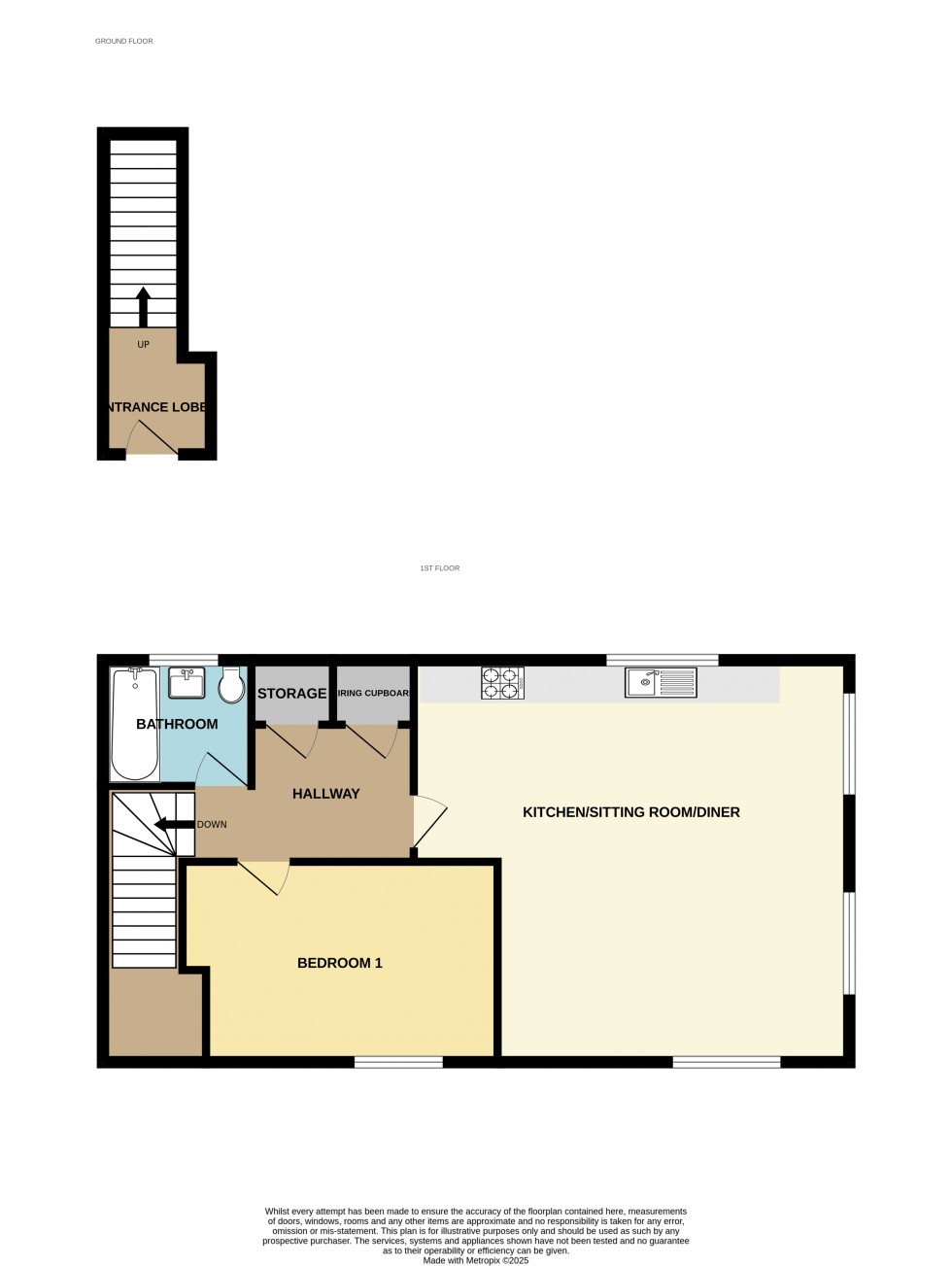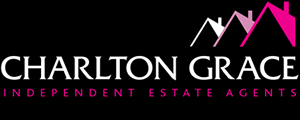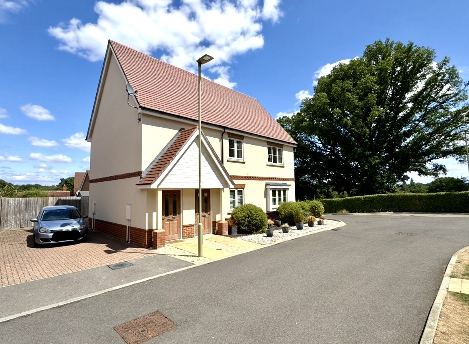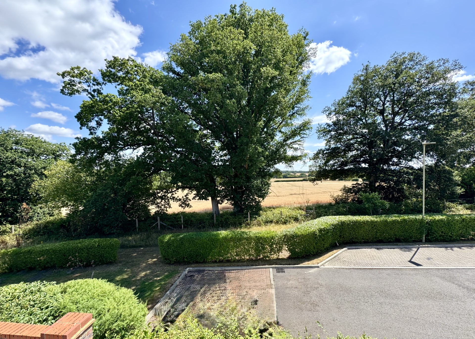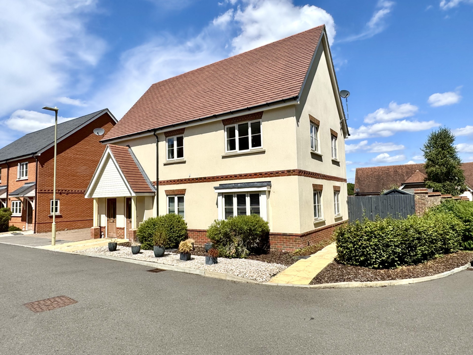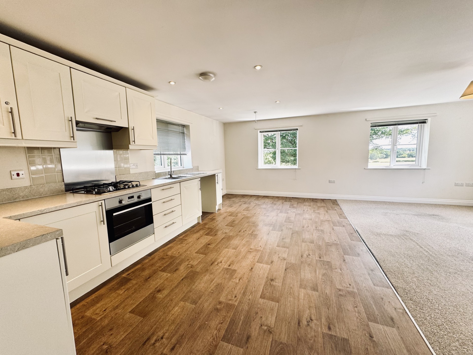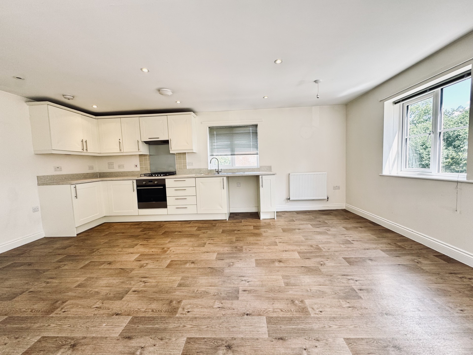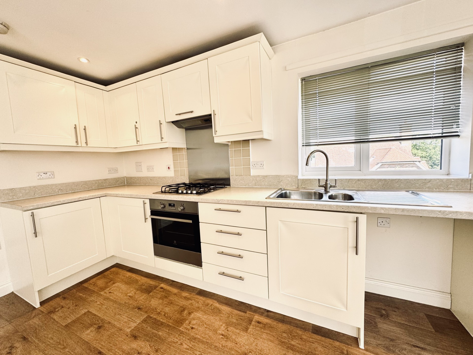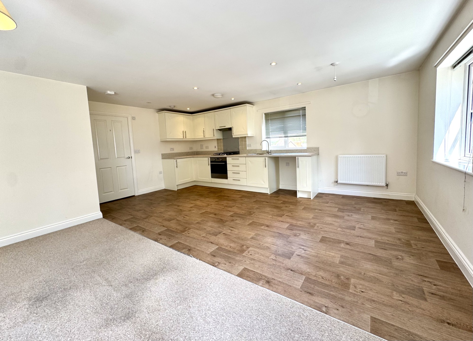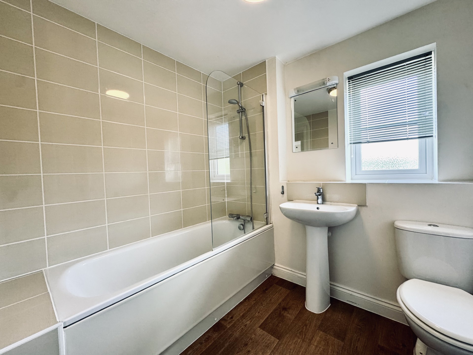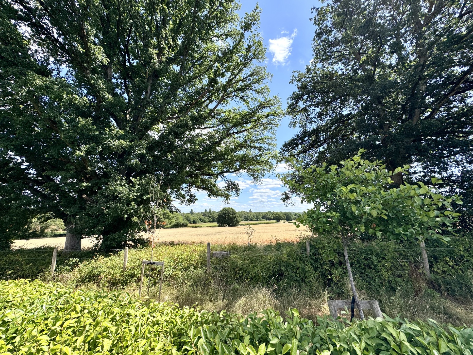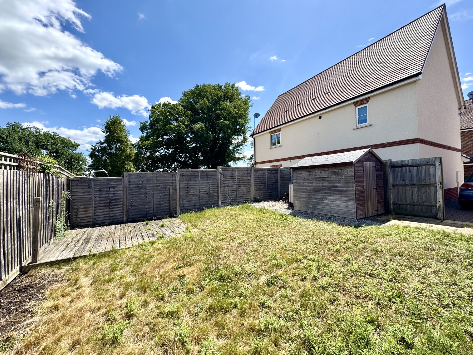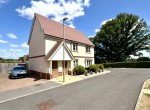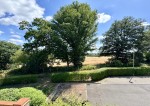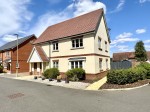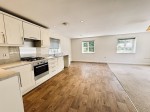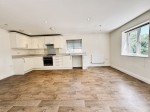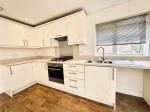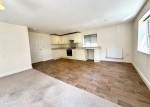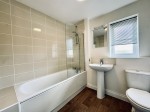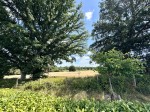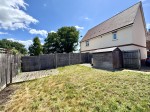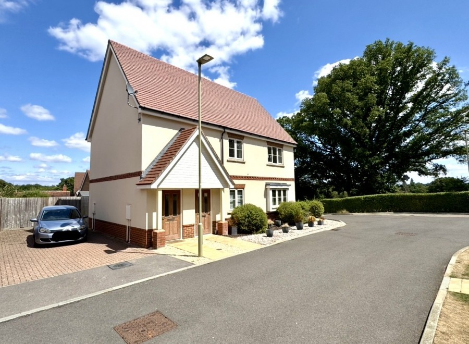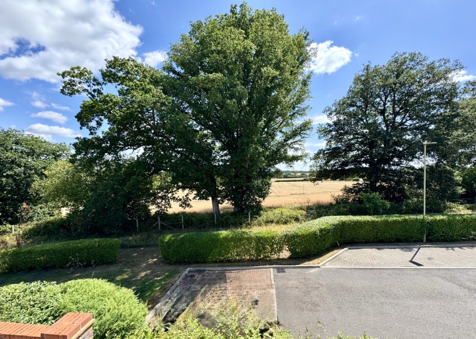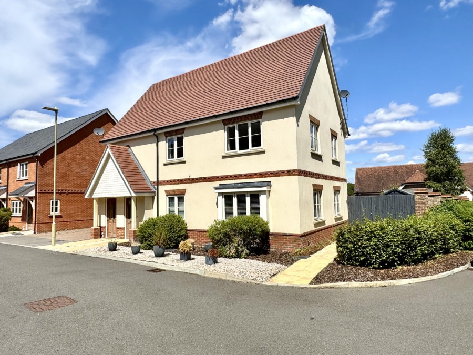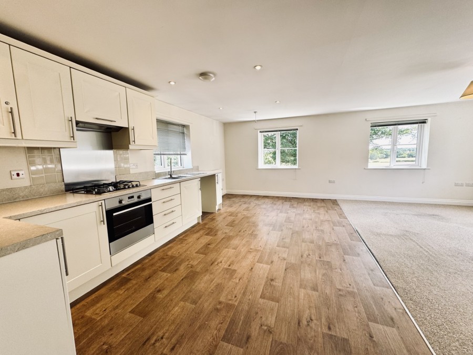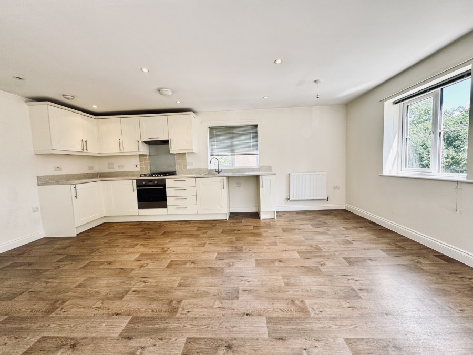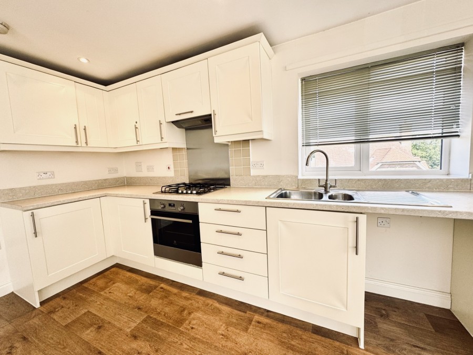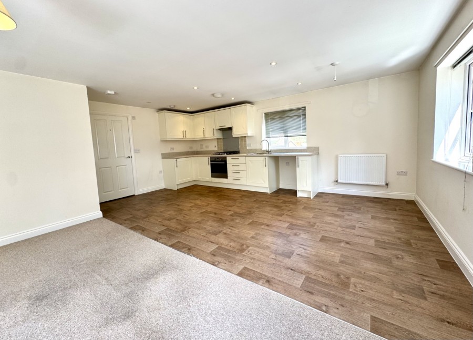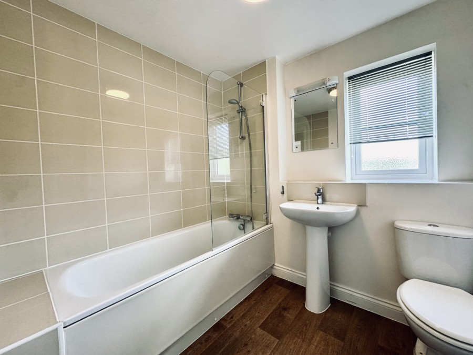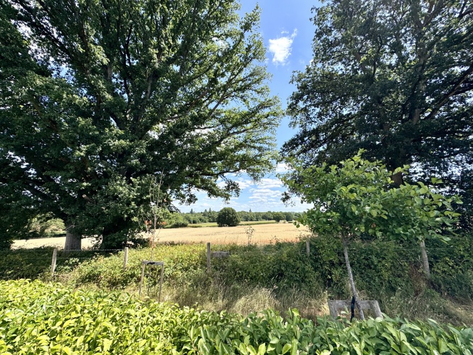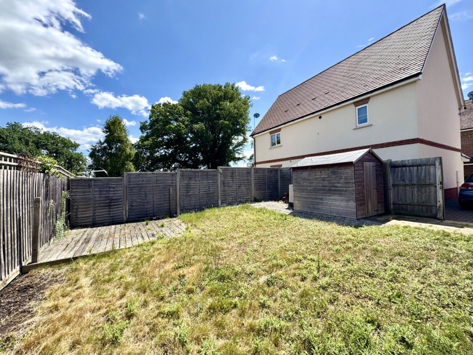Charlton Grace are delighted to present to the market this truly unique and fantastic first floor floor one double bedroom maisonette design, built by Bewley Homes in 2017 being part of this sought-after modern development on the edge of Hartley Wintney village.
The property is a fantastic opportunity for a professional couple, buy-to-let property investment or a retired individual looking for a community feel.
The property is a fantastic opportunity for a professional couple, buy-to-let property investment or a retired individual looking for a community feel.
The accommodation is just over 700sq.ft. which offers a entrance lobby, spacious hallway, modern bathroom, double bedroom, large open plan kitchen/diner/sitting room with triple aspect offering fabulous far reaching views overlooking countryside. The property also offers double glazing and gas central heating to radiators. Outside offers a private rear fully enclosed garden, and a spacious driveway giving off street parking for two cars. The property has no onward chain.
LOCATION
The modern development is set within a quiet rural countryside setting on the fringes of Hartley Wintney. Landscaped open spaces and play areas give the development a warming community feel, making it the ideal setting for a peaceful leisurely lifestyle.
Hartley Row Park is a modern residential development with a central pond that is set within walking distance of Hartley Wintney village, which offers cafes, eateries, independent retailers and boutique shops. It is surrounded by open countryside, whilst within reach of Fleet, Elvetham Heath and The Elvetham Hotel. The well-preserved rural village further benefits from numerous public houses, a cricket club, golf club, a theatre, three ponds and woodland. There are annual community events and reputable schools including Oakwood and Greenfield. Winchfield station serves regular rail connections to London Waterloo, Farnborough, Clapham Junction, Basingstoke and Woking.
GROUND FLOOR
Double glazed door to:
ENTRANCE LOBBY.
Stairs to first floor. Radiator.
FIRST FLOOR
SPACIOUS HALLWAY. Built in airing cupboard. Doors to:
LARGE OPEN PLAN KITCHEN/DINER/SITTING ROOM. (21'2 x 18'10) Triple aspect double glazed windows offering fabulous reaching views overlooking countryside, sink unit with mixer taps, work tops, matching eye and floor level units, built in oven and hob with overhead extractor hood, space for washing machine, space for tumble dryer, space for large fridge freezer, ceiling inset lights, radiator.
LARGE MAIN BEDROOM. (15' x 9'10) Front aspect double glazed windows, space for freestanding wardrobes. Radiator.
MODERN BATHROOM. Rear aspect double glazed window, low level WC, wash hand basin, enclosed paneled bath with mixer aps and hand held shower over attachment, tiled walls, ceiling lights. Heated towel rail.
OUTSIDE
FRONT GARDEN. Path to front door, brick blocked driveway giving off street parking for two cars.
PRIVATE REAR GARDEN. A wooden decking terrace being ideal for 'al fresco' dining in the summer months, laid to lawn garden with well borders, wooden shed, enclosed by wooden paneled fencing, wooden gate.
DRIVEWAY/PARKING. Provides off street parking for two cars.
TENURE : Leasehold, 117 years remaining
SERVICES. All mains services. Gas Radiator Central Heating.
SERVICE CHARGE. TBC per calendar month.
No Ground Rent payable.
COUNCIL TAX. Band C.
STAMP DUTY CALCULATOR
https://www.tax.service.gov.uk/calculate-stamp-duty-land-tax/#!/intro
BROADBAND & MOBILE CONNECTIVITY. Broadband – Standard, Super & Ultrafast available.
https://www.ofcom.org.uk/phones-and-broadband/coverage-and-speeds/ofcom-checker
