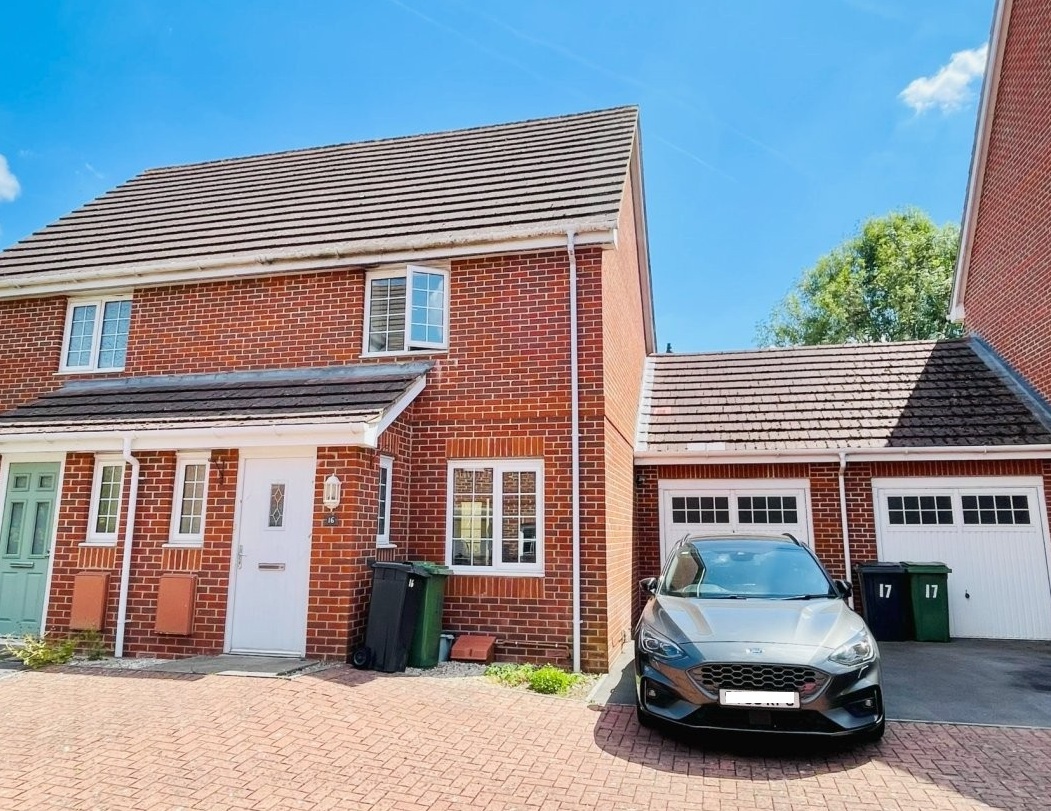Charlton Grace are delighted to offer this spacious, chain free semi-detached house, with garage & conservatory, located to the west of Basingstoke
Charlton Grace are delighted to offer this spacious, chain free semi-detached house, located to the west of Basingstoke. The ground floor offers an entrance lobby, downstairs WC, sitting room, kitchen/dining room and conservatory. Upstairs there are two good sized bedrooms and a bathroom. There is a driveway providing off road parking leading to an attached garage, and a secluded rear garden backing onto playing fields
The property is enviably located in a small private cul-de-sac within a desirable modern development on the western edge of Basingstoke. The town centre is 2.5 miles away and offers multiple shopping and recreational facilities together with Festival Place shopping precinct, the Anvil Concert Hall, Haymarket Theatre and the mainline station which offers a regular service to London Waterloo in about 45 minutes. The property has double glazing and gas central heating throughout
GROUND FLOOR
ENTRANCE LOBBY: Side aspect. Radiator.
DOWNSTAIRS WC: Front aspect. Low-level WC pedestal wash basin with tiled splash back, radiator.
SITTING ROOM: 14'4" x 13'4" max incl stairs (4.37m x 4.06m) Front aspect. Two radiators, TV points, phone point, fireplace with electric fire, central heating thermostat. Stairs to first floor with cupboard under
KITCHEN/DINING ROOM: 14'4" x 8'4" (4.37m x 2.54m) Rear aspect with French doors to conservatory. Fitted range of modern units at floor and eye with matching drawers, work surfaces with upstands. Sink with mixer tap, space and plumbing for dishwasher, brushed steel oven and gas hob with backplate with extractor hood over, space for fridge/freezer, cupboard housing gas boiler.
CONSERVATORY: 14'0" x 8'4" (4.27m x 2.54m) Rear aspect with French doors to the garden. Two radiators, two wall light points, door to garage.
FIRST FLOOR
LANDING: Doors to both bedrooms and the bathroom.
BEDROOM ONE: 11'5" x 11'4" (3.48m x 3.45m) Front aspect. Radiator, airing cupboard housing lagged hot water cylinder and slatted shelves, built in wardrobe.
BEDROOM TWO: 10'2" x 8'0" (3.10m x 2.44m) Rear aspect with pleasant viewing over the playing fields. Radiator.
BATHROOM: Rear aspect. Modern suite comprising wash basin with mixer tap and cupboard under, low-level WC, bath with mixer tap and hand held shower attachment plus shower unit over. Chrome heated towel radiator, extractor fan, part tiled walls.
OUTSIDE
FRONT: Small bed of shingle, courtesy light by the front door. A driveway provides off road parking and leads to the garage.
REAR GARDEN: Enjoying a secluded aspect backing onto playing fields, laid to lawn, paved terrace, enclosed by panel fencing.
GARAGE: 20'1" x 9'6" (6.12m x 2.90m) With up and over door, power and light, sink, plumbing for washing machine. Door to conservatory
SCHOOL CATCHMENTS. Chiltern Primary. Cranbourne secondary.
COUNCIL TAX. Band C.
BROADBAND & MOBILE CONNECTIVITY. Broadband – Standard, Super & Ultrafast available.
https://www.ofcom.org.uk/phones-and-broadband/coverage-and-speeds/ofcom-checker
STAMP DUTY CALCULATOR
https://www.tax.service.gov.uk/calculate-stamp-duty-land-tax/#!/intro


