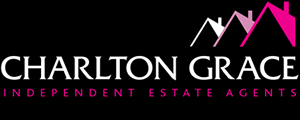Charlton Grace are delighted to offer to the market this rare opportunity to acquire a superb and substantial extended, four bedroom semi-detached family home, which has been subject to much improvement by the present owners and must be viewed.
The accommodation is just under 1700sq.ft. Offering a spacious entrance hallway, impressive sitting room with fireplace, large bespoke kitchen/breakfast room, large dining room/family room with doors to a large, paved terrace extends from the property being ideal for 'al fresco' dining in the summer months, Boot room, utility room and a modern cloakroom.
The first floor offers two double bedrooms and a wonderful fitted shower room.
The second floor offers, two great size bedrooms and a modern shower room.
The attractive property frontage offers a large graveled driveway giving off street parking for five/four cars. The house is fully screened by mature hedgerow. The rear garden is landscaped and has fantastic views overlooking the countryside.
LOCATION
The house occupies an idyllic spot within a semi-rural location, the property is surrounded by countryside and is just a short walk to the mainline station and a traditional country public house. Winchfield mainline train station and Dogmersfield Primary School are approximately 1 mile away. Local schools include Robert Mays with the school bus stop currently outside the house. Oakwood and Greenfields Infant and Primary schools are located in Hartley Wintney village, a short drive or walk away. Farnborough Sixth Form is located just 2 stops to Farnborough from Winchfield train station.Winchfield is a small village in the Hart District of Hampshire situated 1 mile south west of Hartley Wintney and 8 miles east of Basingstoke. It has its own train station with direct connections to both London Waterloo and Basingstoke and good connections to M3. Winchfield consists of a village hall, a Norman church, a 17th Century inn called the Winchfield Inn, the Barley Mow pub and the Basingstoke canal are all within walking distance.
GROUND FLOOR
Door to:
LARGE ENTRANCE HALLWAY. Front aspect double glazed windows, stairs to first floor, storage cupboard, tiled flooring. Radiator. Doors to:
FABULOUS SITTING ROOM. (15'4 x 12') Front aspect double glaze windows, wooden flooring, fireplace. Radiator.
LARGE BESPOKE KITCHEN/BREAKFAST ROOM. (21'10 x 9'2') sink unit with mixer taps, Quartz work tops, range of units and drawers, space for range cooker with overhead extractor hood, fitted fridge and freezer, fitted dish washer, large walk-in larder cupboard, tiled flooring, ceiling inset light lights. Radiator. Access to:
LARGE FAMILY ROOM'DINING ROOM. (21'10 x 9'2') Double glazed windows, double glazed doors to the garden, tiled flooring, two large central skylights and ceiling inset lights, wall mounted air conditioning unit. Radiator.
BOOT ROOM. Doors to front and rear gardens, tiled flooring. Radiator. Doors to:
UTILITY ROOM. (7'8 x 7'6) Rear aspect double glazed windows, work top, range of storage cupboards, space and plumbing for washing machine, space for tumble dryer, tiled flooring. Radiator.
CLOAKROOM. Front aspect double glazed window, low level WC, wash hand basin, tiled flooring, ceiling inset lights. Heated towel rail.
FIRST FLOOR
LANDING. Side aspect double glazed window. Doors to all rooms:
MAIN BEDROOM. (15'2 x 11') Rear aspect double glazed windows with fantastic views overlooking the countryside, fitted wardrobes. Radiator.
BEDROOM TWO. (12'8 x 10'2) Front aspect double glazed windows, built in storage cupboard. Radiator.
STUDY. (10'4 x 7') Front aspect double glazed windows, stairs to second floor, storage cupboards. Radiator.
MODERN FAMILY BATHROOM. Rear aspect double glazed windows, low level WC, wash hand basin with storage cupboard below, large shower cubicle, tiled walls and tiled flooring, ceiling inset lights. Radiator.
SECOND FLOOR
LANDING. Doors to:
BEDROOM THREE. (12'8 x 11') Rear aspect double glazed windows with fantastic views overlooking countryside. Radiator.
BEDROOM FOUR. (11’ x 7’6) Rear aspect double glazed windows with fantastic views overlooking countryside. Radiator.
MODERN SHOWER ROOM. Rear aspect window, low level WC, wash hand basin, shower cubicle.
OUTSIDE
LANDSCAPED FRONT GARDEN. The attractive property frontage offers a large graveled driveway giving off street parking for five/four cars. The house is fully screened by mature hedgerow.
STUNNING LANDSCAPED REAR GARDEN. A substantial paved terrace extends from the rear of the property being ideal for 'al fresco' dining in the summer months, laid to lawn garden with well stocked borders, enclosed partly by wooden paneled fencing and mature hedgerow, which provides a high degree of privacy. The property also offers fantastic views overlooking the countryside.
COUNCIL TAX. Band E .
STAMP DUTY CALCULATOR
https://www.tax.service.gov.uk/calculate-stamp-duty-land-tax/#!/intro
BROADBAND & MOBILE CONNECTIVITY. Broadband – Standard, Super & Ultrafast available.
https://www.ofcom.org.uk/phones-and-broadband/coverage-and-speeds/ofcom-checker

