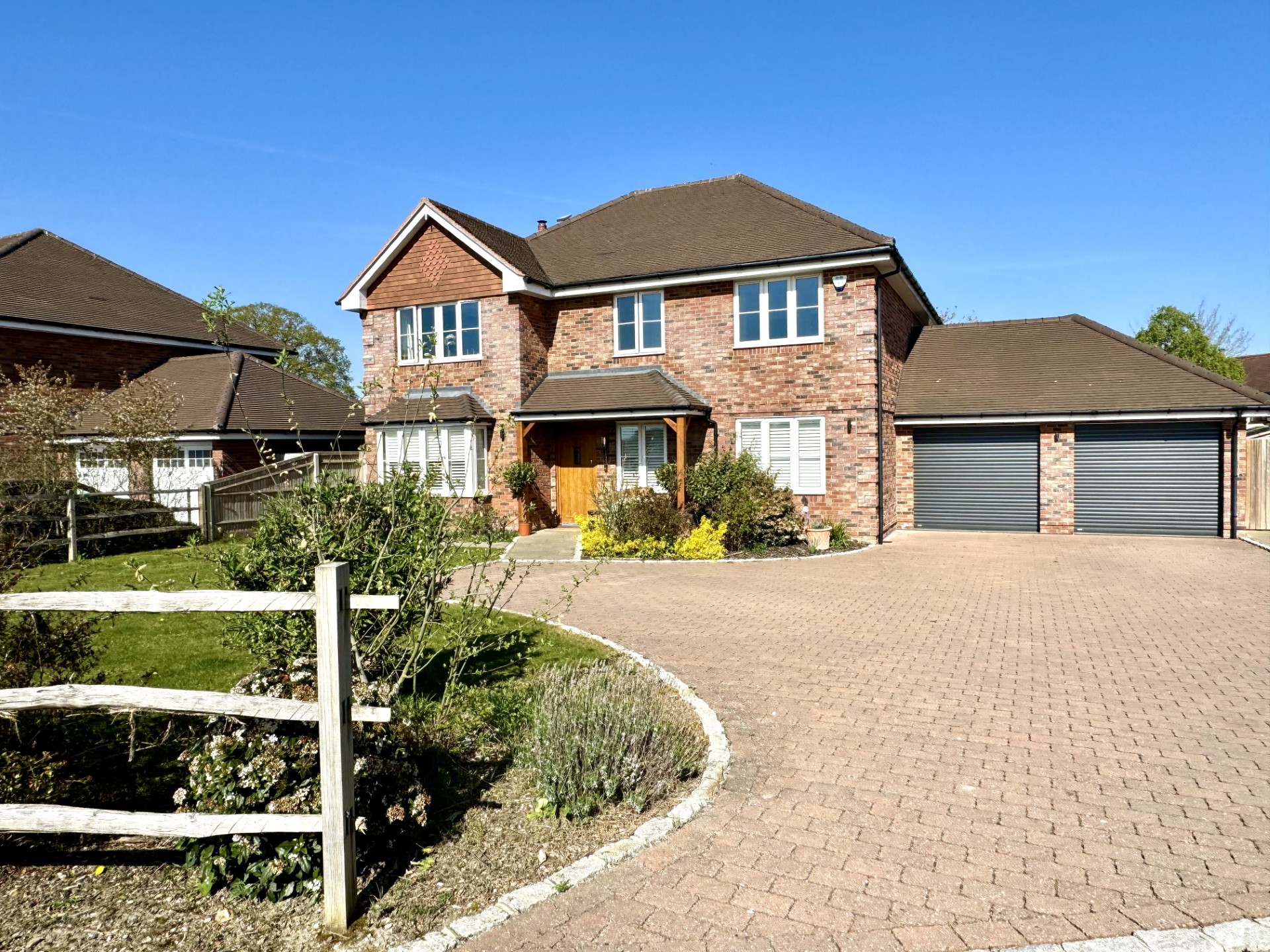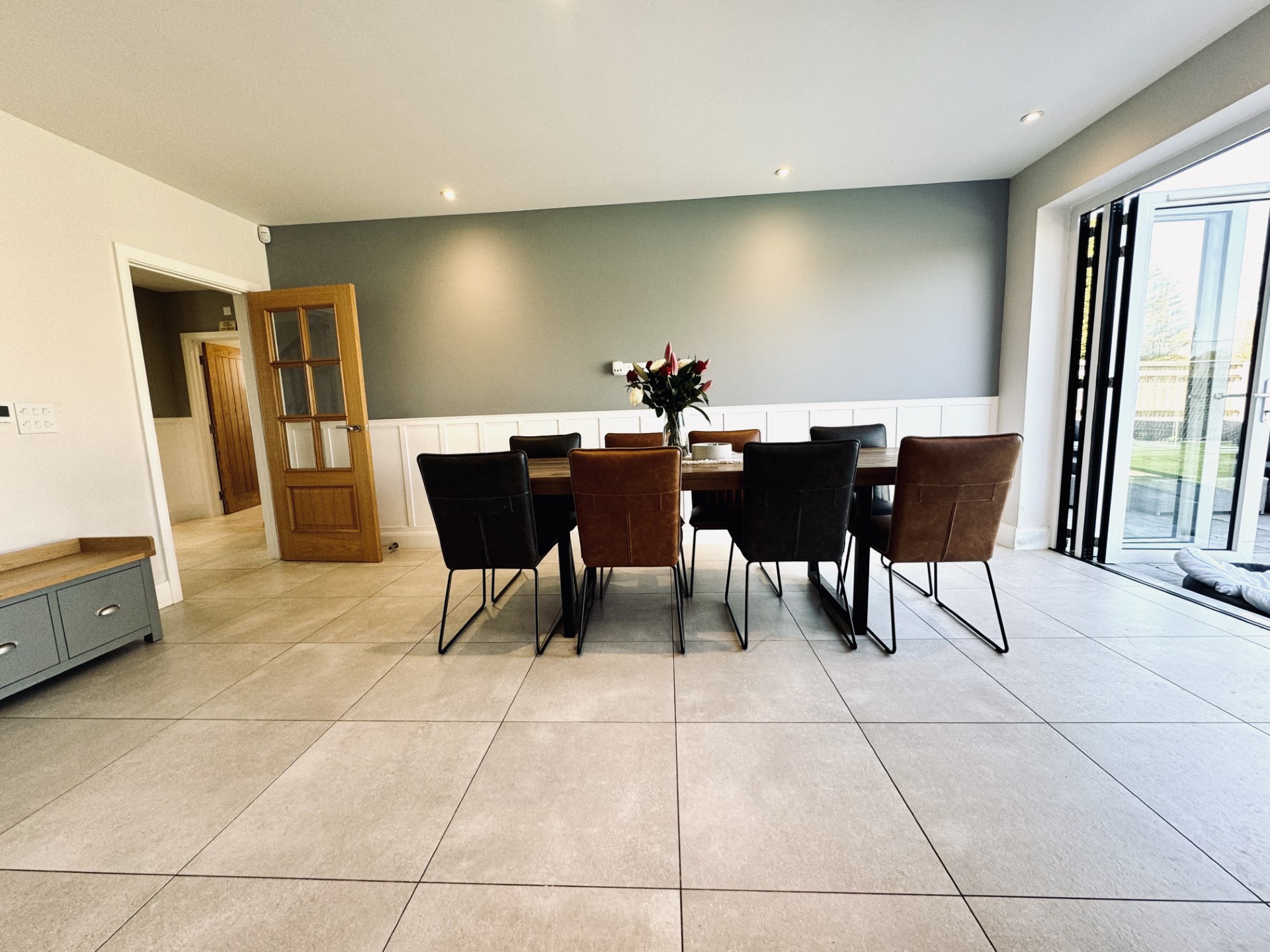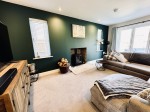Charlton Grace are delighted to present to the market this rare opportunity to acquire a fabulous five double bedroom detached newly built family home situated in a semi-rural location and situated in the heart of the rural village of Sherfield on Loddon with
wonderful views over the village and countryside.
Little Paddock is situated in the heart of the rural village of Sherfield on Loddon with
wonderful views over the village and countryside.
The incredible accommodation is just under 3500sq.ft which offers entrance reception hallway, modern cloakroom, family room/play room, study, large impressive formal sitting room with a fitted log burning stove and doors to a generous paved terrace for al fresco dining.
The heart of the home is the large marvelous open plan bespoke kitchen/diner/family room
with Bi-folding doors to the garden terrace. and access to the modern utility room with
door to garage.
The first floor offers a generous principal bedroom with a beautifully appointed ensuite
shower room, large bedroom two with a modern ensuite shower room and two further
great size bedrooms with fitted wardrobes, a wonderful fitted family bathroom.
The second floor provides an additional generous bedroom/Cinema room/games room/Gym.
Outside offers a large sweeping double block-paved driveway giving off street parking for
several vehicles and access to the double garage. The rear garden has a generous paved
terrace for al fresco dining, an area of garden, fully enclosed and side access.
LOCATION
Little Paddock is a small exclusive modern development of just five houses in a
semi-rural setting with open countryside views on the edge of the village of Sherfield
on Loddon.
There is a wide range of local amenities including a church, three public houses, coffee
shop, post office, village shop with butchers, village hall, Sherfield School and Sherfield
Oaks Golf Club. There are many outdoor activities on the village green including cricket
green, football pitches, tennis courts and playground. More comprehensive shopping,
educational and recreational facilities can be found in the regional centres of Basingstoke
and Reading.
Sherfield on Loddon is strategically well placed for local and regional communications with
the A33 providing easy access to both the M4 and M3 and to the main line stations at
Reading (Paddington 20 minutes) and Basingstoke (Waterloo 50 minutes).
The surrounding area is very well known for its fine Hampshire countryside providing
outstanding opportunities for walking, riding, and country pursuits.
GROUND FLOOR
Double glazed door to:
ENTRANCE RECEPTION HALLWAY. Front aspect double glazed windows, stairs to first floor, porcelanosa tiled flooring, underfloor heating, storage cupboard. Doors to:
MODERN CLOAKROOM. Side aspect double glazed window, low level WC, wash
hand basin with storage cupboard below and splash back tiles, tiled flooring,
extractor fan, ceiling inset lights.
FAMILY ROOM/PLAY ROOM. (11'2 x 9') Front aspect double glazed bay windows with wooden fitted shutters, underfloor heating, ceiling inset lights.
STUDY. (13'4 x 12') Front aspect double glazed bay window with wooden fitted
shutters, ceiling inset lights.
LARGE IMRESSIVE FORMAL SITTING ROOM. (18'2 x 12') Side aspect double glazed window, double glazed doors to a large paved terrace for al fresco dining, open fireplace with fitted log burning stove, underfloor heating, ceiling inset lights.
FABULOUS LARGE OPEN PLAN BESPOKE KITCHEN/DINER. (22' x 18') Rear aspect double glazed windows, double glazed Bi-folding doors to a generous paved terrace for al fresco dining, sink unit with quooker flex tap, Quartz stone work tops, bespoke eye and floor matching units and drawers, porcelanosa tiled flooring, underfloor heating, fitted hob with extractor hood, two fitted ovens, fitted dish washer, fitted fridge freezer, large island/breakfast bar with seating and storage, fitted wine fridge, ceiling inset lights. Door to:
UTILITY ROOM. (10' x 6'4) Sink unit with mixer taps, stone work tops, range of matching units, space and plumbing for washing machine, space for tumble dryer, second fitted fridge freezer, tiled flooring, ceiling inset lights. Door to garage.
FIRST FLOOR
SPACIOUS LANDING. Stairs to second floor. Radiator. Doors to:
MAIN PRINCIPAL BEDROOM. (16'6 x 12'4) Front aspect double glazed windows
overlooking the front garden and countryside beyond, fitted wardrobes and
cupboards, ceiling inset lights. Radiator. Door to:
BEAUTIFULLY FITTED ENSUITE. Side aspect double glazed windows, low level
WC, wash hand basin with storage below, large walk-in shower, tiled walls and
tiled flooring, ceiling inset lights, wall mounted chrome heated towel rail.
BEDROOM TWO. (18' x 14') Front aspect double glazed windows overlooking
the front garden and countryside beyond, fitted wardrobes, ceiling inset lights.
Radiator. Door to:
SUPERB MODERN ENSUITE. Low level WC, wash hand basin with storage below, walk-in shower cubicle, tiled walls and tiled flooring, ceiling inset lights, wall mounted chrome heated towel rail.
BEDROOM THREE. (13' x 12') Rear aspect double glazed windows, fitted wardrobes, ceiling inset lights. Radiator.
BEDROOM FOUR. (12' x 11'4) Rear aspect double glazed windows, fitted wardrobes, ceiling inset lights. Radiator.
FANTASTIC FAMILY BATHROOM. Rear aspect double glazed windows, low level WC, wash hand basin with storage cupboard below, enclosed bath with handheld shower attachment, large separate walk-in shower cubicle, tiled walls and tiled flooring, ceiling inset lights. Wall mounted chrome heated towel rail.
SECOND FLOOR
LANDING. Velux window, storage cupboard, ceiling inset lights. Door to:
BEDROOM FIVE/CINEMA ROOM/GYM. (14' x 10') Velux window, ceiling inset lights. Radiator.
OUTSIDE
The property is positioned within a wonderful plot.
The attractive property frontage offers double brick blocked driveway giving off-street parking for number of cars and leads to the double garage. The grounds surround the house where there is a broad expanse of lawn, Adjoining the rear of the house is a spacious paved terrace being ideal for 'al fresco' dining in the summer months. enclosed fully by wooden fencing and side access. The garden provides seclusion.
DOUBLE GARAGE. (20' x 18'4) Up and over electric roller doors, light and power, wall mounted boiler, electric car changing point, access to loft, rear access to garden.
COUNCIL TAX. Band G.
STAMP DUTY CALCULATOR
https://www.tax.service.gov.uk/calculate-stamp-duty-land-tax/#!/intro
BROADBAND & MOBILE CONNECTIVITY. Broadband – Standard, Super & Ultrafast available.
https://www.ofcom.org.uk/phones-and-broadband/coverage-and-speeds/ofcom-checker




