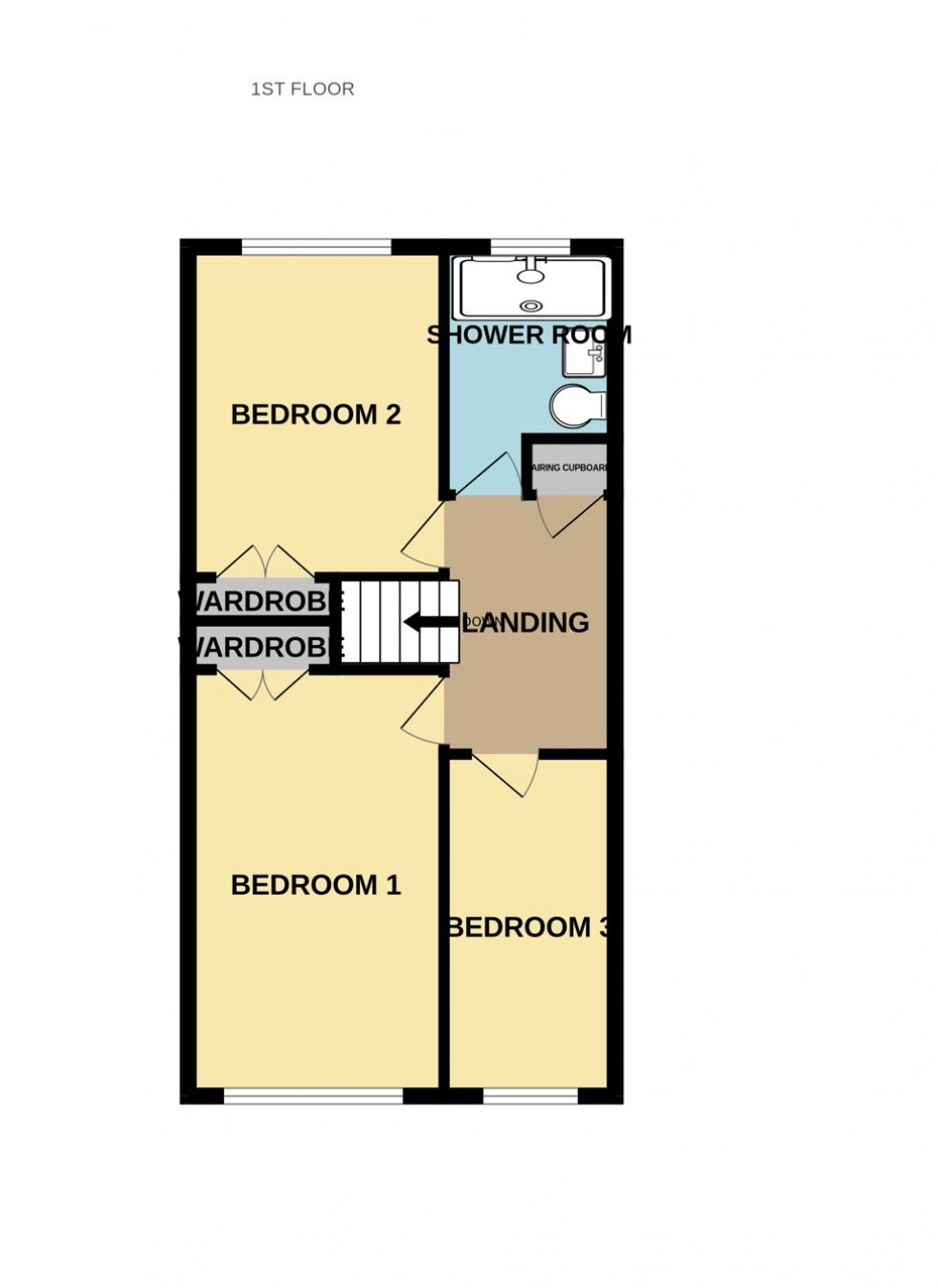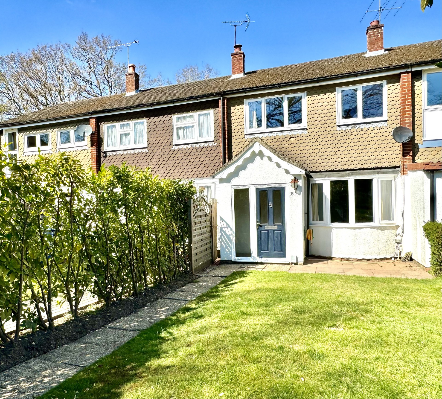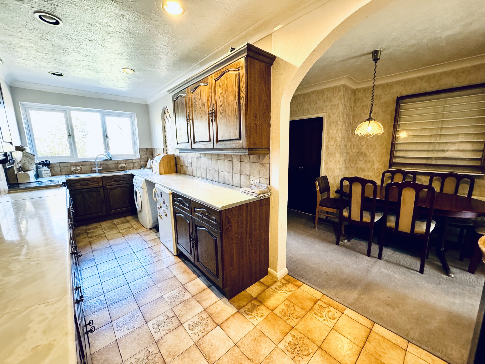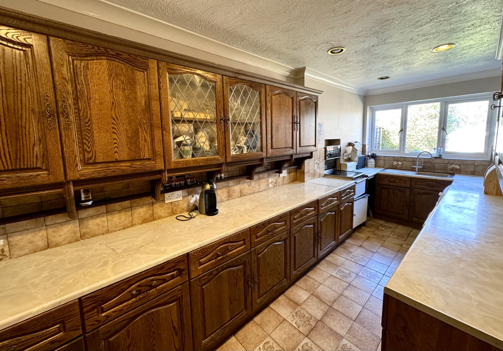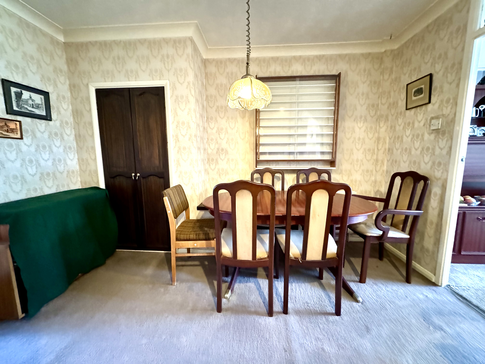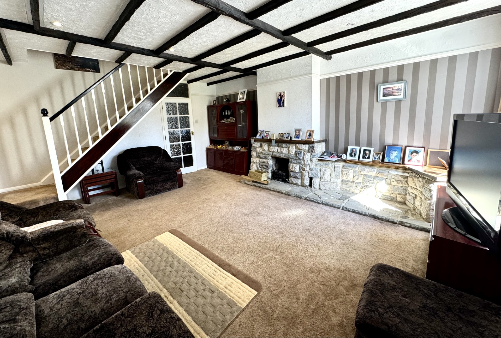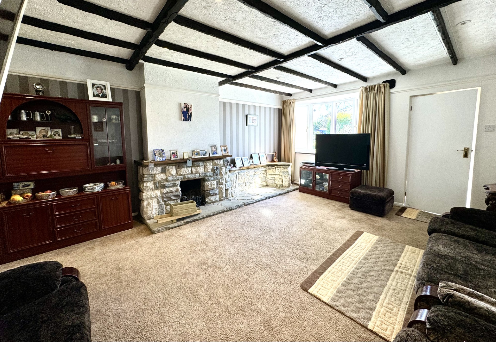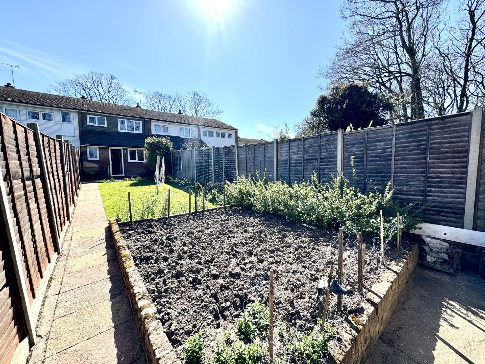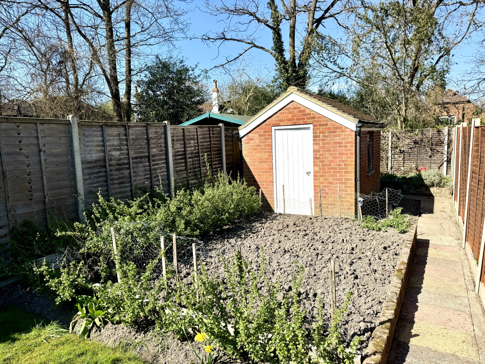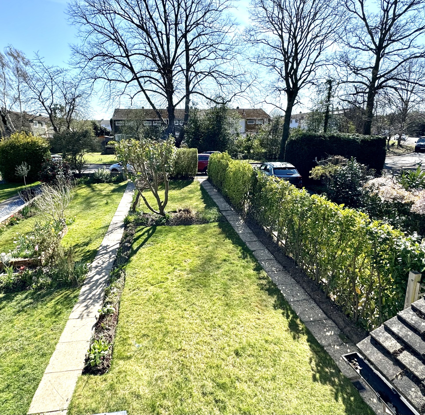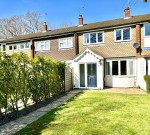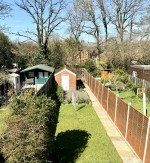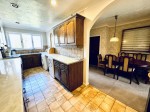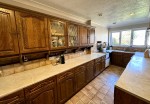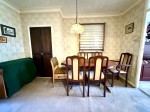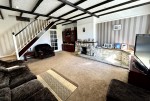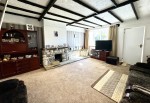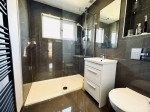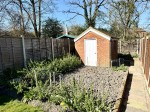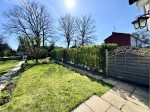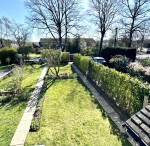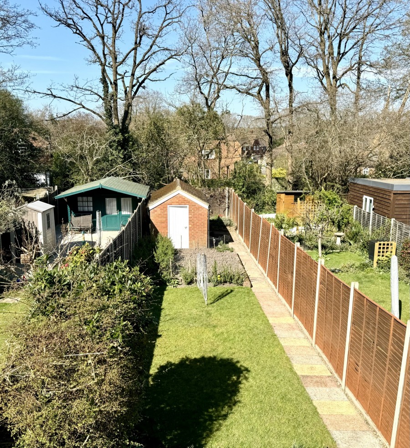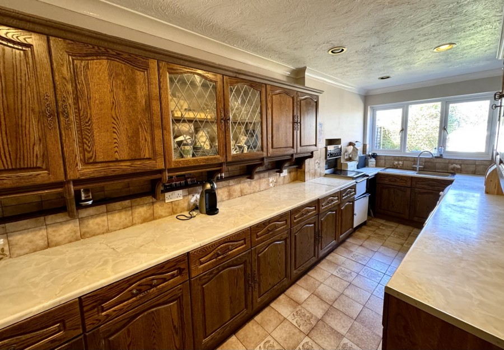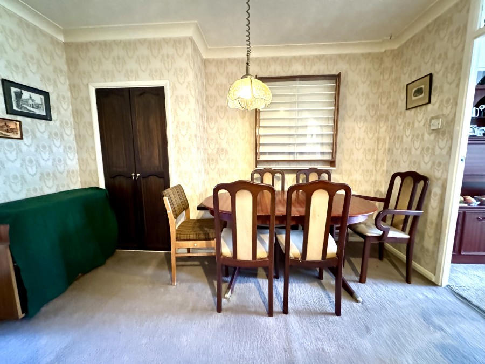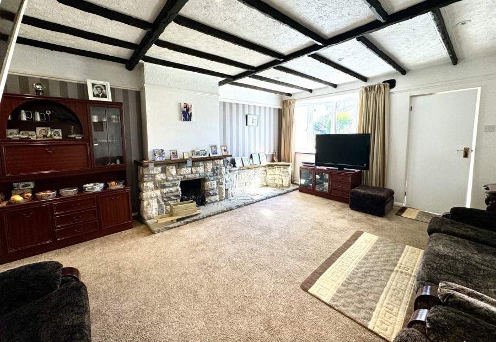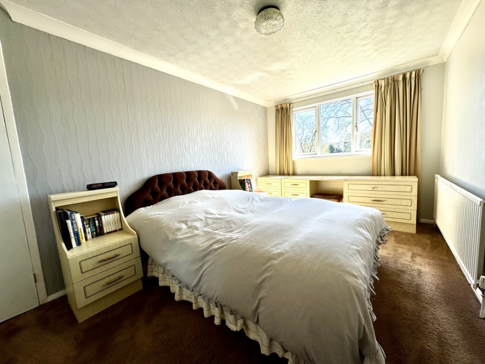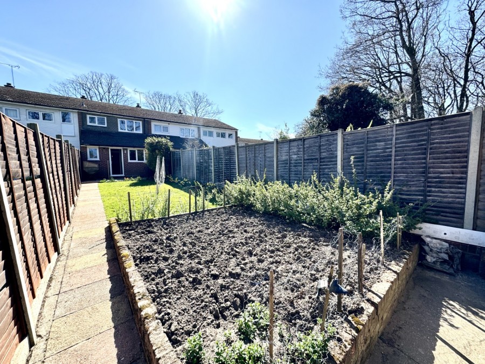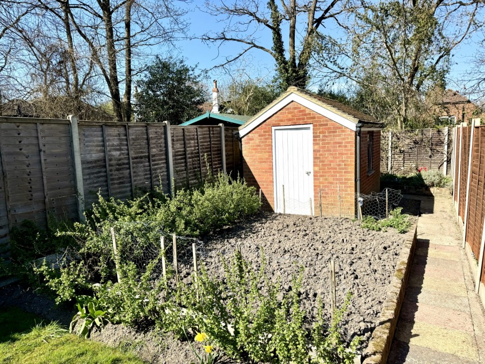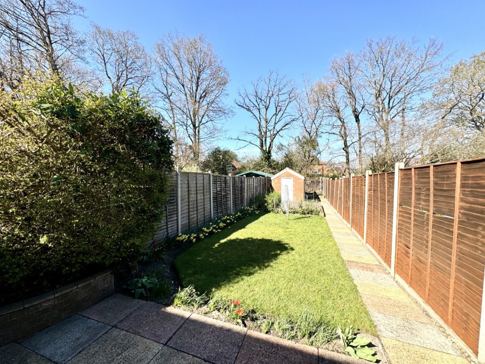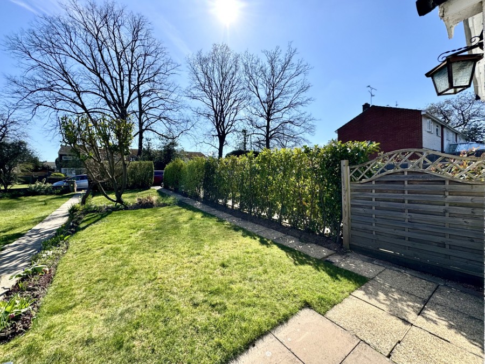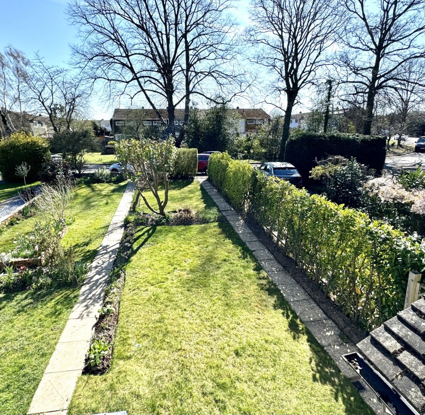Charlton Grace are delighted to present to the market this truly unique and rare opportunity to acquire a superb three-bedroom, mid-terrace family home situated within a sought after road in Yateley and must be viewed.
The accommodation offers entrance porch, large sitting room with fireplace, large kitchen/
diner, rear lobby and shower room.
The first floor offers three good size bedrooms, and a refitted stunning bespoke shower
room. The property also offers double glazing and gas central heating to radiators.
Outside offers large front and rear private gardens, garage and parking nearby.
LOCATION
The property is well-placed along the fringes of Yateley within a quiet residential area,
offering good access to Eversley and the countryside. The location offers the further
convenience of being within easy reach of excellent schools and a Waitrose. Yateley is a
suburban town of Hart which offers many country parks and lakes for recreational activities
and hosts community events, including the Gig on the Green. There are restaurants, cafes,
local public houses, sports clubs and Blackwater Valley golf course. It is mainly a commuter
town with the A30 providing excellent road links to London, Reading, Aldershot and
Guildford. Blackwater station serves regular rail links to Gatwick and Reading.
Double door to:
ENTRANCE PORCH. Front aspect double glazed window, tiled flooring, storage cupboard.
Radiator. Door to:
LARGE SITTING ROOM. (18’2 x 15’) Front aspect double glazed windows, stone fireplace, stairs to first floor, ceiling inset lights. Radiator. Door to
DINING ROOM/BREAKFAST ROOM. (12’ x 7’6) Storage cupboard. Radiator. Doors to:
LARGE KITCHEN/BREAKFAST. (19’ x 7’) Rear aspect double glazed window, sink unit,
work top, range of eye and floor level units with drawers, space for cooker, space for fridge
and freezer, space and plumbing for washing machine, breakfast bar with seating, tiled
flooring, ceiling inset lights.
REAR LOBBY. Double glazed door to garden, tiled flooring. Radiator. Door to:
SHOWER ROOM. Rear aspect double glazed window, Low level WC, wash hand basin with
splash back tiles, shower cubicle. Heated towel rail.
FIRST FLOOR
SPACIOUS LANDING. Access to boarded loft space, built in storage cupboard. Doors to:
BEDROOM ONE (15’ x 9’) Front aspect double glazed windows, fitted wardrobe and
overhead storage cupboards. radiator.
BEDROOM TWO. (12’ x 9’2) Rear aspect double glazed windows, fitted wardrobe.
Radiator.
BEDROOM THREE. (12’ x 6’) Front aspect double glazed windows.
REFITTED STUNNING BESPOKE SHOWER ROOM. Rear aspect double glazed windows,
low level WC, wash hand basin with storage cupboards below, large walk in shower
cubicle, tiled walls and flooring. Heated towel rail.
OUTSIDE
LARGE LANDSCAPED FRONT GARDEN. Path leading to front door, laid to lawn garden
with well stocked borders, garage and parking nearby.
LARGE PRIVATE REAR GARDEN. A paved terrace extends from the rear of the property
being ideal for 'al fresco' dining in the summer months, laid to lawn garden with well
stocked borders, large brick shed/store/outbuilding, enclosed by wooden panelled
fencing and rear access via wooden gate. The garden provides a high degree of seclusion.
GARAGE IN BLOCK NEARBY. Wooden doors.
OUTBUILDING/STORE. (11’6 x 8’) Windows, light and power, vaulted roof.
