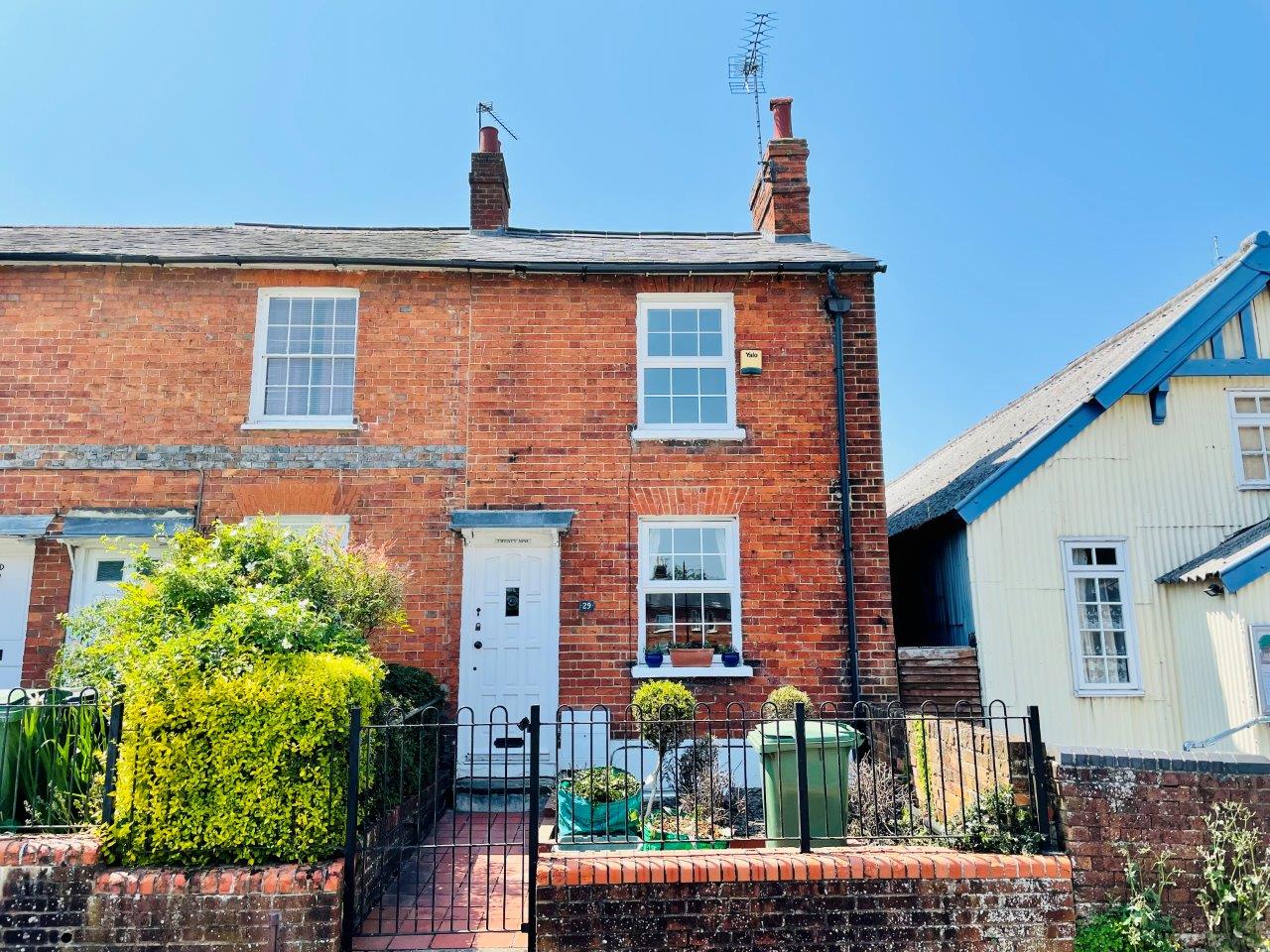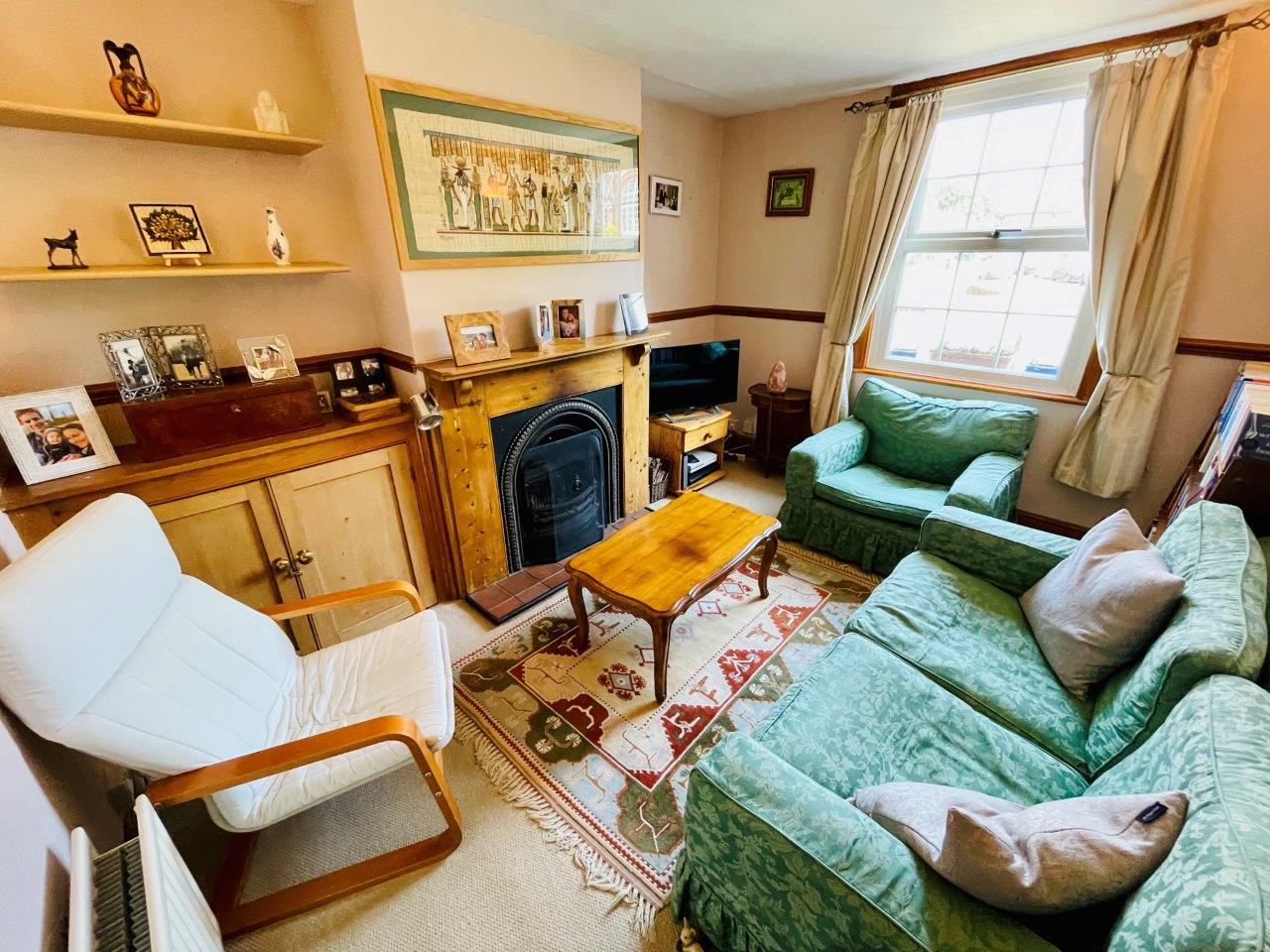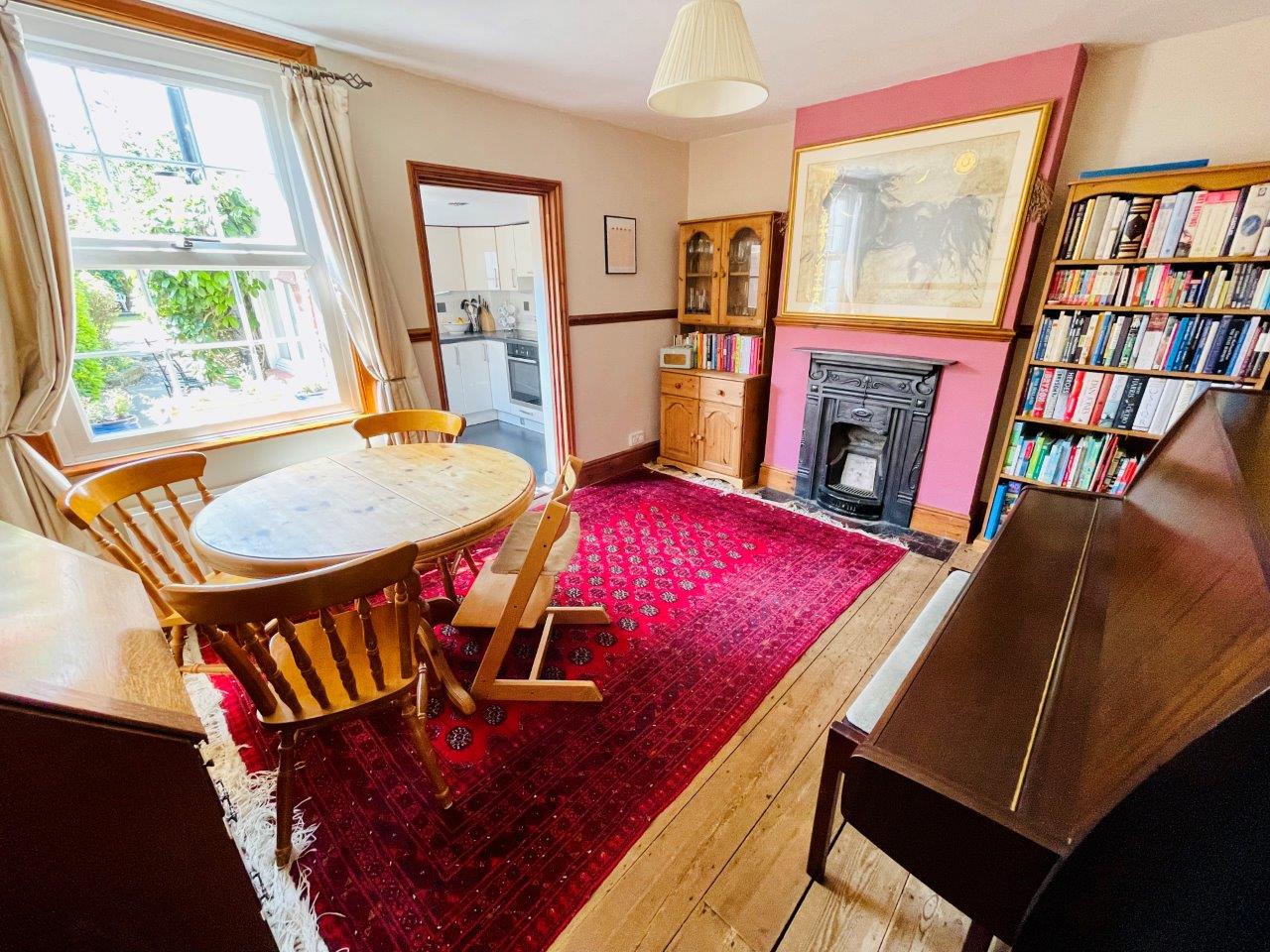Charlton Grace are delighted to offer to the market this well presented end terraced cottage, retaining many character features, ideally located close to the town centre and mainline station
Charlton Grace are delighted to offer to the market this well presented end terraced cottage, retaining many character features, ideally located close to the town centre and mainline station
The ground floor offers an entrance hallway, living room and a separate dining room, which leads to a fitted kitchen and provides access to a basement. The first floor offers two double bedrooms and a modern bathroom. Abundant in character, the property retains authenticity with fireplaces and pine latch doors throughout, together with double glazed windows and gas central heating fired from a new boiler installed in August 2024. There is a large private west facing garden to the rear. Parking on street via permit.
LOCATION
The property is enviably located directly opposite All Saints Church within the conservation area of Fairfields, a hugely desirable district which includes a primary school, Arts Centre, May’s Bounty cricket ground and tennis courts and the War Memorial Park. The town centre is within walking distance and offers multiple shopping and recreational facilities including Festival Place shopping precinct, Waitrose, the Anvil Concert Hall, Haymarket Theatre and the mainline station, which offers a regular service to London Waterloo.
GROUND FLOOR
ENTRANCE HALLWAY. Stairs to first floor, radiator.
LIVING ROOM. 12'3" x 9'5" (3.73m x 2.87m) Front aspect. Fireplace, fitted storage cupboard, TV points, radiator.
DINING ROOM. 12'10" x 10'5" (3.91m x 3.18m) Rear aspect. Exposed floorboards, fireplace, radiator. Stairs to basement.
KITCHEN. 8'1" x 7'0" (2.46m x 2.13m) Rear aspect. Stable door to garden, sink unit with mixer tap, matching eye and floor level units with drawers, work surfaces and tiled backs, built in oven and hob with extractor hood, integral fridge and dishwasher, radiator.
BASEMENT
CELLAR. 12'3" x 11'0" (3.73m x 3.35m) Window to front. Plumbing for washing machine.
FIRST FLOOR
LANDING. Access to loft, radiator.
BEDROOM ONE. 13'0" x 12'0" (3.96m x 3.66m) Front aspect. Fireplace, radiator.
BEDROOM TWO. 10'9" x 9'0" (3.28m x 2.74m) Rear aspect. Fitted cupboard, radiator.
BATHROOM. Rear aspect. Modern suite comprising low level WC, wash basin with mixer tap, bath shower over and glass screen, fitted cupboard housing new Ideal gas boiler installed in Aug 2024. Part tiled walls, radiator.
OUTSIDE
FRONT GARDEN. Areas of paving and slate chippings enclosed by wrought iron railings with gate and quarry tiled path to front door.
REAR GARDEN. Enjoying a private west facing aspect extending to about 90ft, there is a paved terrace adjoining the rear of the house, beyond this is a path of shingle with original brick outbuilding, the remainder is laid to lawn right though to a paved seating area at the rear boundary, all flanked by well stocked borders, enclosed by fencing.
PARKING. On street via residents’ permit. Two permits can be obtained for £50 each - one for residents, one for visitors enabling parking on Victoria Street, as well as any of the surrounding roads in the Fairfields district.




